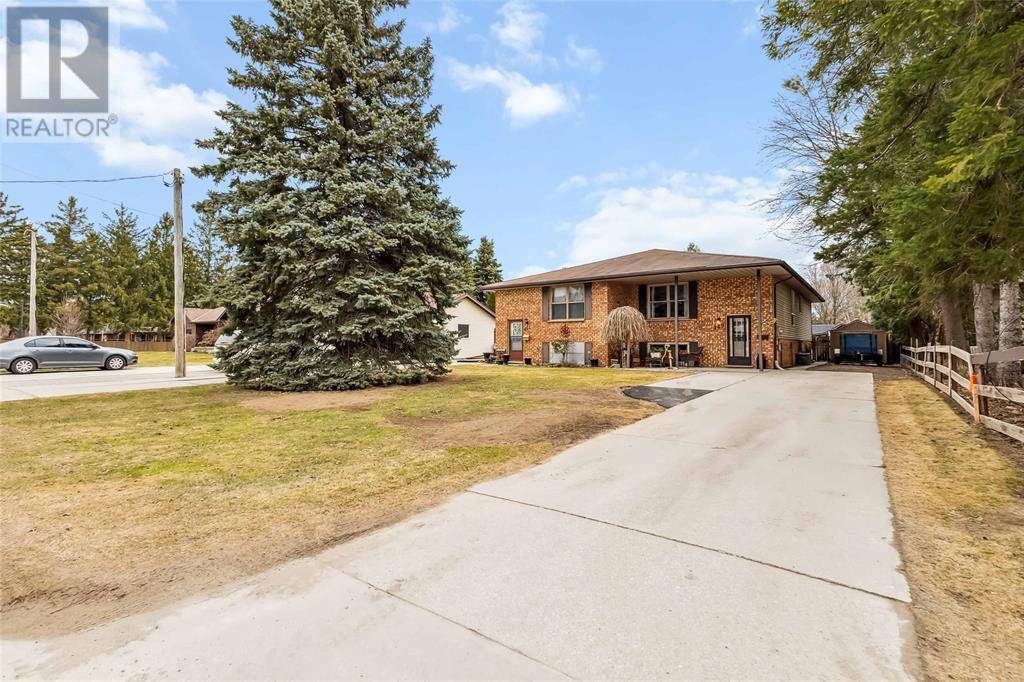449 HEAD STREET North Strathroy-caradoc, ON N7G2K3
4 Beds
2 Baths
OPEN HOUSE
Sun Apr 06, 2:00pm - 4:00pm
UPDATED:
Key Details
Property Type Single Family Home
Sub Type Freehold
Listing Status Active
Purchase Type For Sale
MLS® Listing ID 25007027
Style Raised ranch
Bedrooms 4
Originating Board Sarnia-Lambton Association of REALTORS®
Year Built 1988
Property Sub-Type Freehold
Property Description
Location
State ON
Rooms
Kitchen 0.0
Extra Room 1 Lower level Measurements not available Laundry room
Extra Room 2 Lower level Measurements not available 3pc Bathroom
Extra Room 3 Lower level 11 x 10.3 Bedroom
Extra Room 4 Lower level 25 x 18.3 Family room
Extra Room 5 Main level Measurements not available 4pc Bathroom
Extra Room 6 Main level 10.1 x 9.8 Bedroom
Interior
Heating Forced air, Furnace,
Cooling Central air conditioning
Flooring Carpeted, Ceramic/Porcelain, Laminate
Exterior
Parking Features No
Fence Fence
View Y/N No
Private Pool Yes
Building
Lot Description Landscaped
Architectural Style Raised ranch
Others
Ownership Freehold






