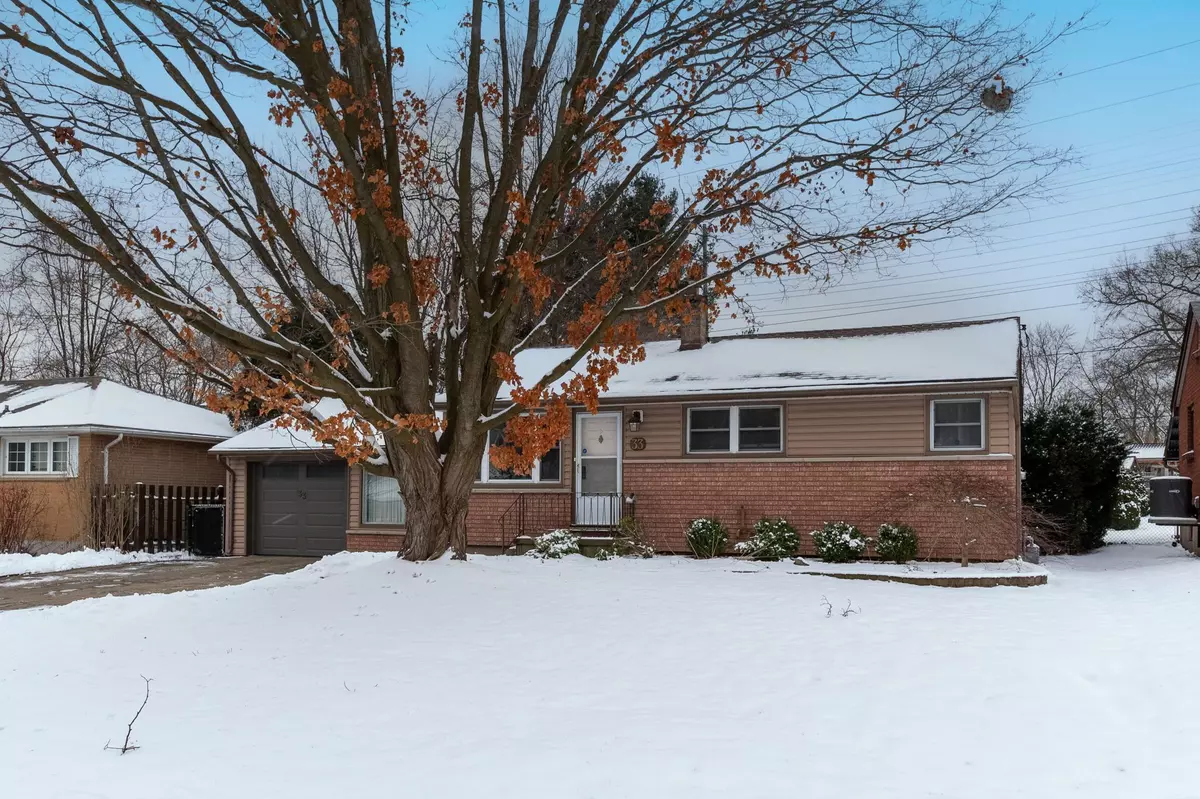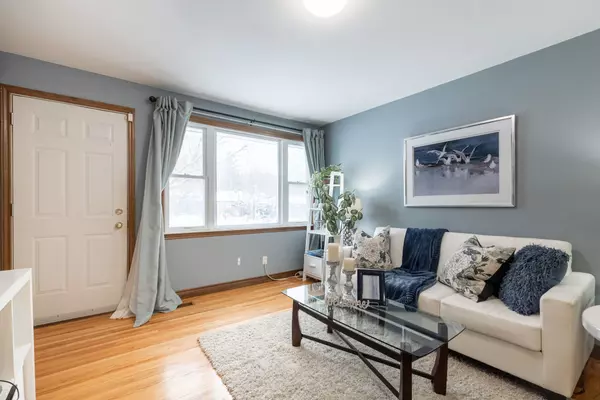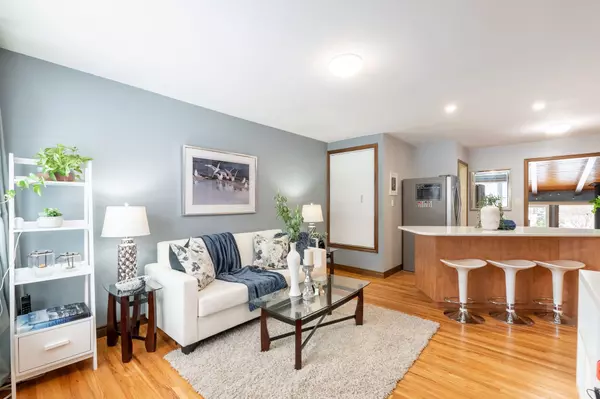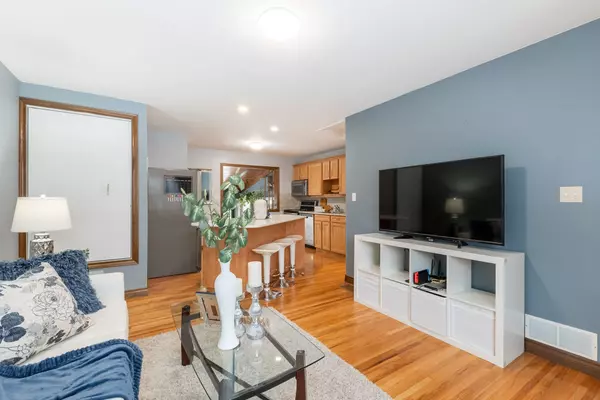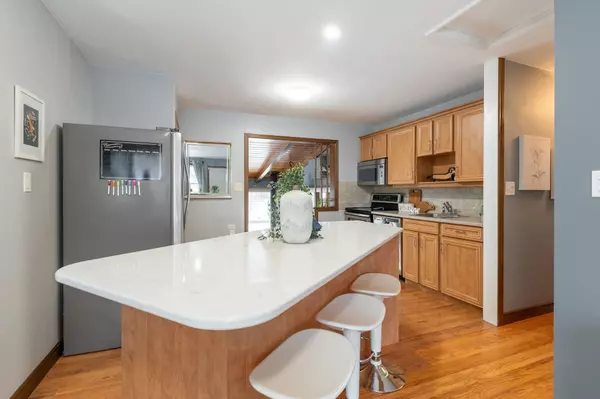33 Manitoulin DR London, ON N5W 1M2
3 Beds
2 Baths
UPDATED:
12/23/2024 08:47 PM
Key Details
Property Type Single Family Home
Sub Type Detached
Listing Status Active
Purchase Type For Sale
Approx. Sqft 700-1100
MLS Listing ID X11900358
Style Bungalow
Bedrooms 3
Annual Tax Amount $3,319
Tax Year 2024
Property Description
Location
State ON
County Middlesex
Community East O
Area Middlesex
Region East O
City Region East O
Rooms
Family Room No
Basement Partially Finished
Kitchen 1
Interior
Interior Features Auto Garage Door Remote, Floor Drain, Primary Bedroom - Main Floor, Water Heater, Workbench
Cooling Central Air
Inclusions Fridge, Stove, Dishwasher, Microwave, Washer/Dryer, and small Fridge in Lower level.Sleeve air conditioner in sunroom. Garden Shed
Exterior
Parking Features Private Double
Garage Spaces 7.0
Pool None
Roof Type Asphalt Shingle
Lot Frontage 60.0
Lot Depth 165.0
Total Parking Spaces 7
Building
Foundation Concrete

