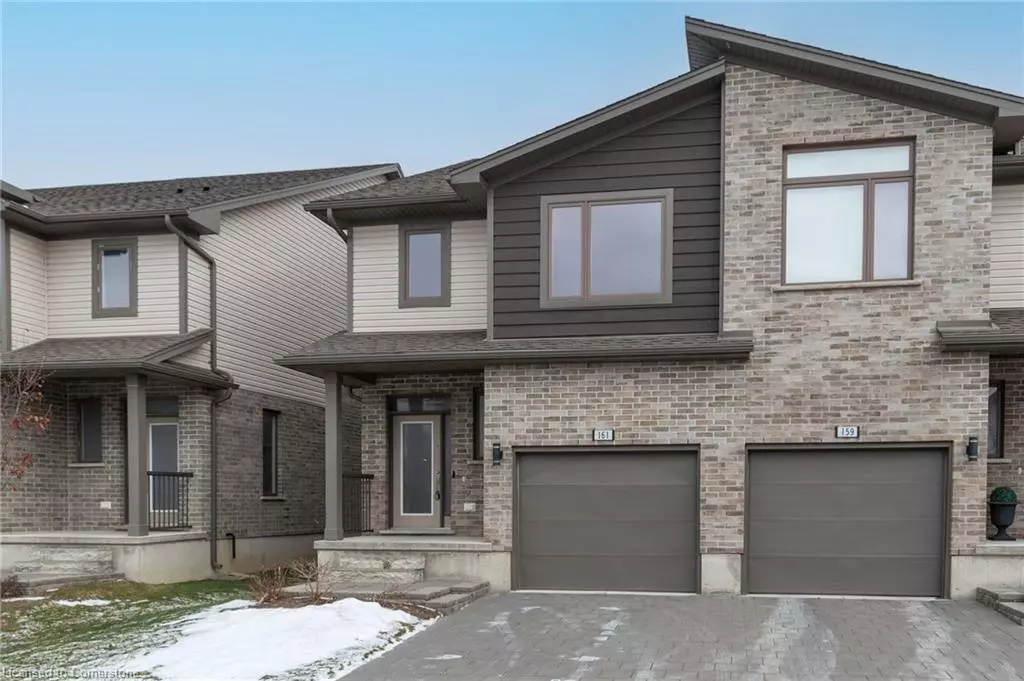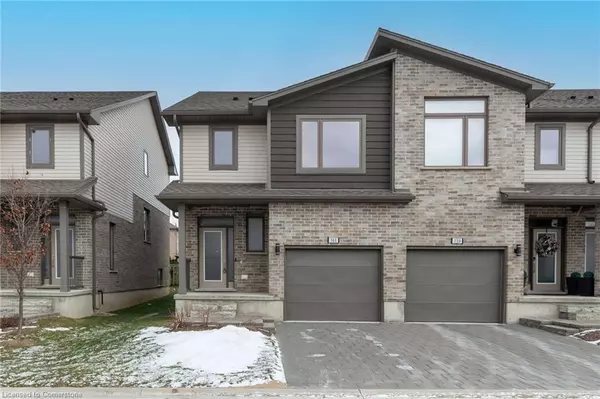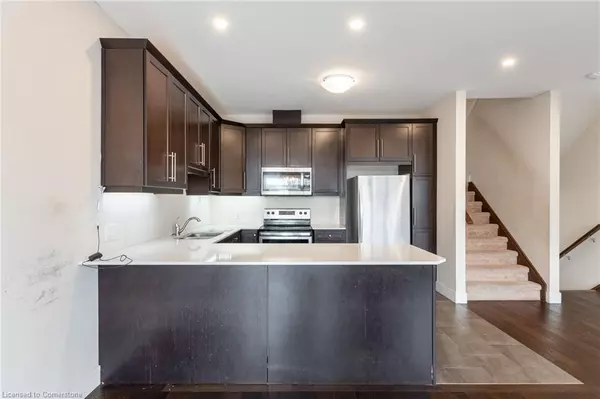1960 Dalmagarry Road #161 London, ON N6G 0T8
3 Beds
4 Baths
1,590 SqFt
UPDATED:
12/20/2024 12:18 PM
Key Details
Property Type Townhouse
Sub Type Row/Townhouse
Listing Status Active
Purchase Type For Sale
Square Footage 1,590 sqft
Price per Sqft $345
MLS Listing ID 40685906
Style Two Story
Bedrooms 3
Full Baths 3
Half Baths 1
HOA Fees $280/mo
HOA Y/N Yes
Abv Grd Liv Area 1,590
Originating Board Mississauga
Year Built 2019
Annual Tax Amount $4,562
Property Description
Location
State ON
County Middlesex
Area North
Zoning R6-5,R5-7
Direction Head South at Fanshawe Park Rd and Dalmagarry Rd
Rooms
Basement Full, Partially Finished
Kitchen 1
Interior
Interior Features None
Heating Forced Air, Natural Gas
Cooling Central Air
Fireplace No
Appliance Built-in Microwave, Dishwasher, Dryer, Range Hood, Refrigerator, Washer
Laundry Upper Level
Exterior
Parking Features Attached Garage
Garage Spaces 1.0
Roof Type Asphalt Shing
Garage Yes
Building
Lot Description Urban, Library, Park, Place of Worship, Public Transit, School Bus Route, Schools
Faces Head South at Fanshawe Park Rd and Dalmagarry Rd
Sewer Sewer (Municipal)
Water Municipal
Architectural Style Two Story
Structure Type Brick,Vinyl Siding
New Construction Yes
Others
HOA Fee Include Insurance,Building Maintenance,Maintenance Grounds,Property Management Fees,Snow Removal
Senior Community No
Tax ID 095100176
Ownership Condominium





