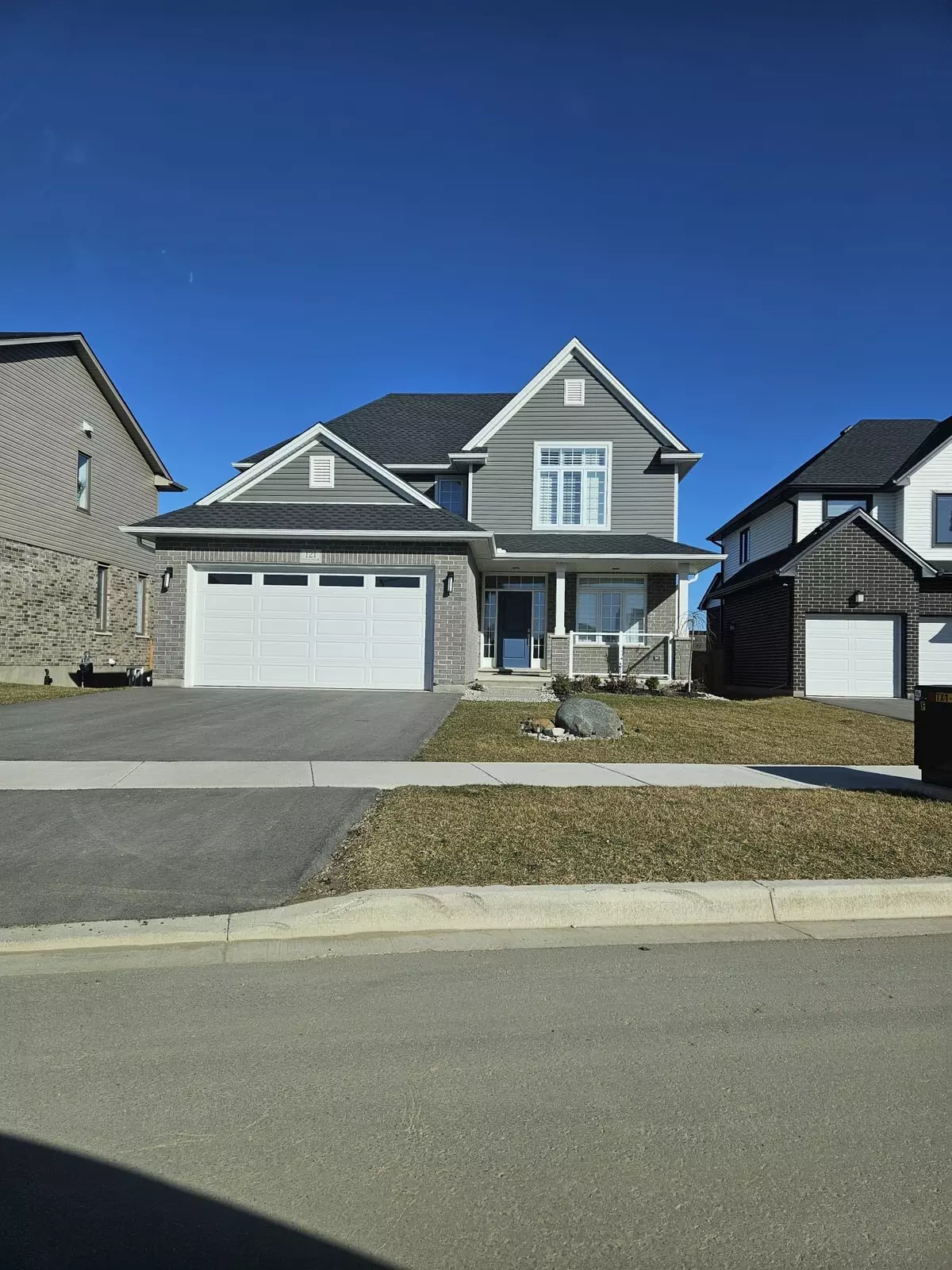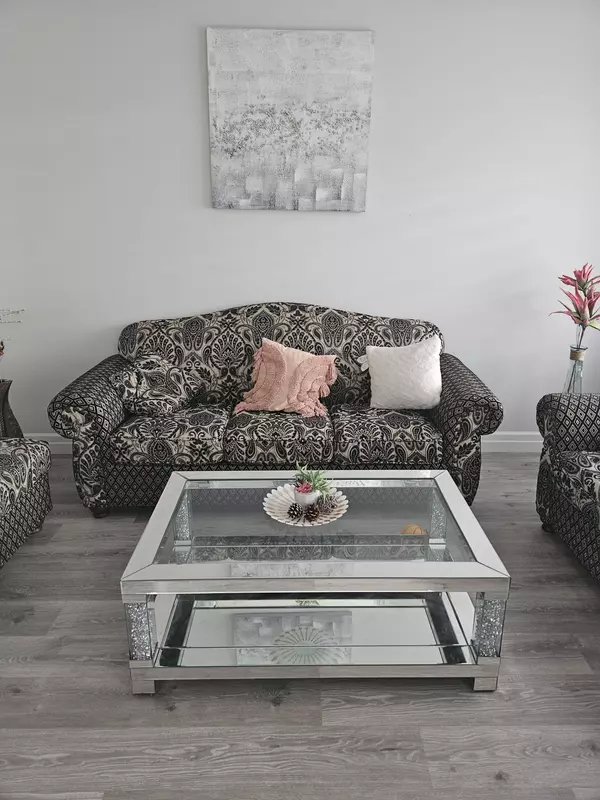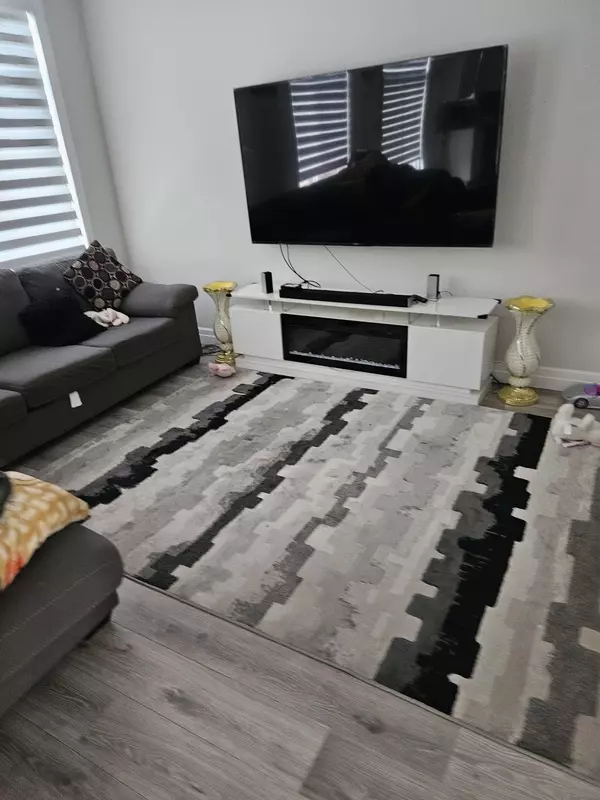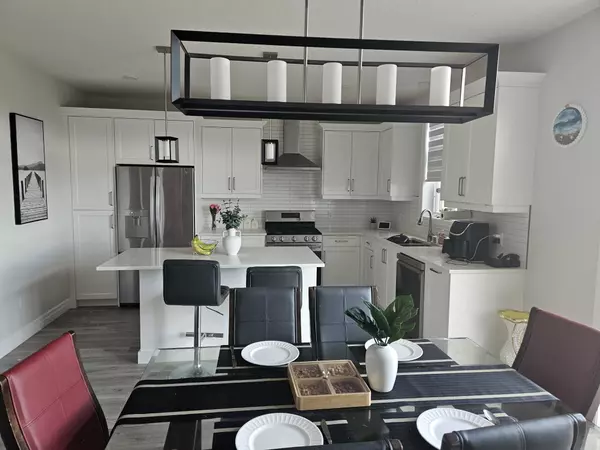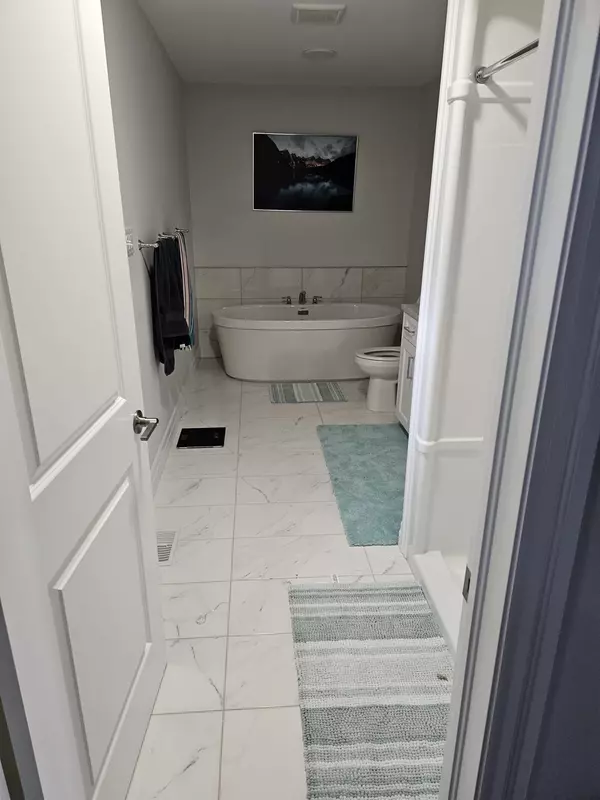REQUEST A TOUR If you would like to see this home without being there in person, select the "Virtual Tour" option and your agent will contact you to discuss available opportunities.
In-PersonVirtual Tour
$ 839,000
Est. payment /mo
Active
121 Renaissance DR St. Thomas, ON N5R 0K1
4 Beds
4 Baths
UPDATED:
12/20/2024 07:38 PM
Key Details
Property Type Single Family Home
Sub Type Detached
Listing Status Active
Purchase Type For Sale
Approx. Sqft 2000-2500
MLS Listing ID X11896274
Style 2-Storey
Bedrooms 4
Annual Tax Amount $5,141
Tax Year 2024
Property Description
Welcome to 121 Renaissance, a charming four-bedroom home in the desirable Southeast "Harvest Run" Subdivision. This bright and spacious residence features an open-concept layout, with a large kitchen and family room offering stunning views of open space and a peaceful pond. All four bedrooms are located on the second floor, including the master suite, which boasts a cathedral ceiling and a luxurious ensuite with a relaxing soaker tub. The fully finished basement includes two bedrooms, one bathroom, and a large recreation area. Currently generating $1,500 per month in rental income, the basement offers great flexibility keep it rented for extra earnings or take vacant possession to use the space as you wish. Upgraded with 9-foot ceilings and elegant quartz countertops, this move-in-ready home is perfect for families. Situated in a vibrant neighborhood with easy access to trails, schools, shopping, and amenities. As a bonus, the stunning Port Stanley Beach is just a short drive away, perfect for weekend getaways. Additionally, the new Volkswagen Battery Plant nearby brings exciting opportunities to this thriving area. Don't miss the chance to make this incredible home yours!
Location
State ON
County Elgin
Community St. Thomas
Area Elgin
Zoning R3A-26
Region St. Thomas
City Region St. Thomas
Rooms
Family Room Yes
Basement Finished
Kitchen 1
Interior
Interior Features Sump Pump, Carpet Free
Cooling Central Air
Inclusions Fridge, Dishwasher, Stove, Washer, Dryer, Blinds and Gazebo
Exterior
Parking Features Private Double
Garage Spaces 5.0
Pool None
Roof Type Asphalt Shingle
Lot Frontage 47.17
Lot Depth 140.79
Total Parking Spaces 5
Building
Foundation Concrete
Listed by SUPERMAX REALTY INC.

