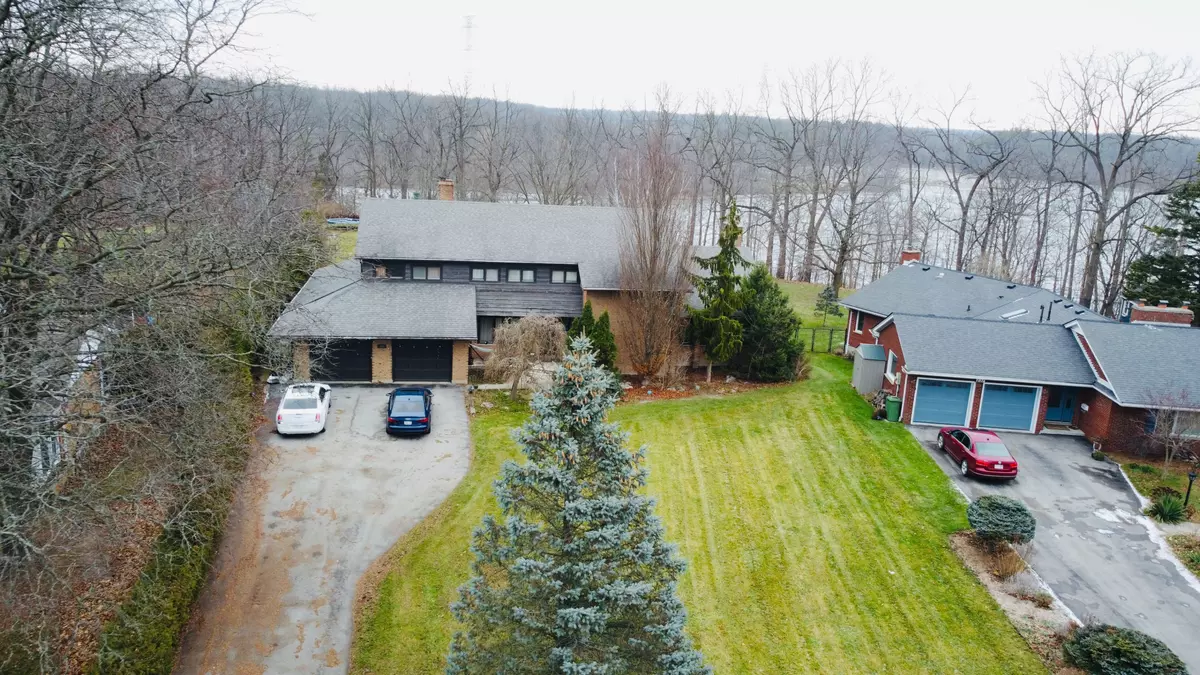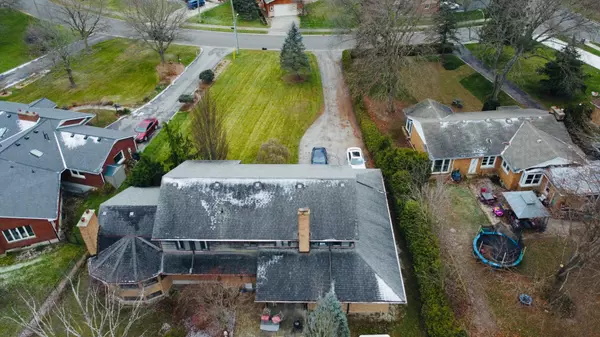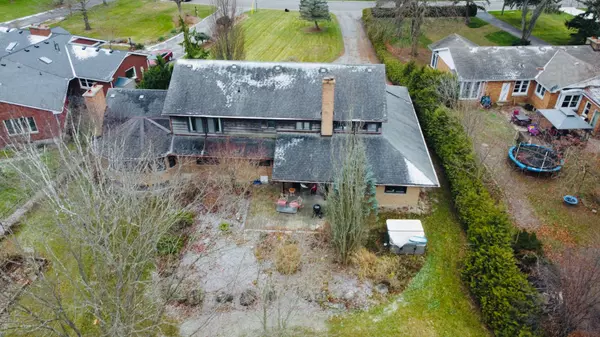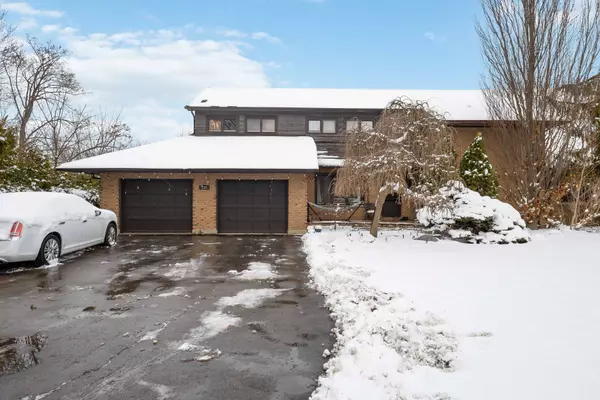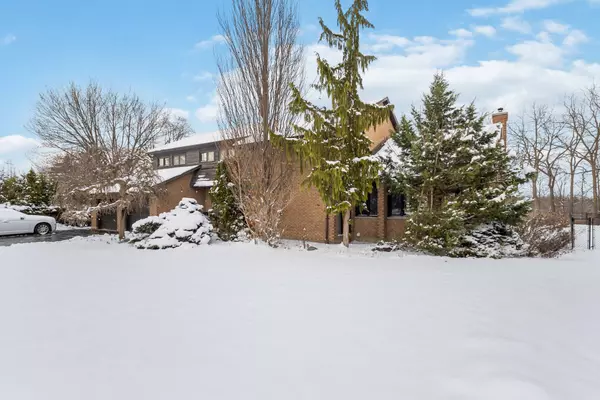239 Woodworth CRES St. Thomas, ON N5P 3K9
4 Beds
5 Baths
0.5 Acres Lot
UPDATED:
12/20/2024 02:37 PM
Key Details
Property Type Single Family Home
Sub Type Detached
Listing Status Pending
Purchase Type For Sale
Approx. Sqft 3000-3500
MLS Listing ID X11894335
Style 2-Storey
Bedrooms 4
Annual Tax Amount $8,069
Tax Year 2024
Lot Size 0.500 Acres
Property Description
Location
State ON
County Elgin
Community St. Thomas
Area Elgin
Region St. Thomas
City Region St. Thomas
Rooms
Family Room Yes
Basement Partially Finished
Kitchen 1
Interior
Interior Features Water Heater
Cooling Central Air
Fireplaces Number 1
Fireplaces Type Wood
Exterior
Exterior Feature Privacy, Recreational Area, Year Round Living, Fishing
Parking Features Private, Available
Garage Spaces 9.0
Pool None
Waterfront Description Not Applicable
View River, Water
Roof Type Asphalt Shingle
Lot Frontage 67.38
Lot Depth 246.64
Total Parking Spaces 9
Building
Foundation Concrete

