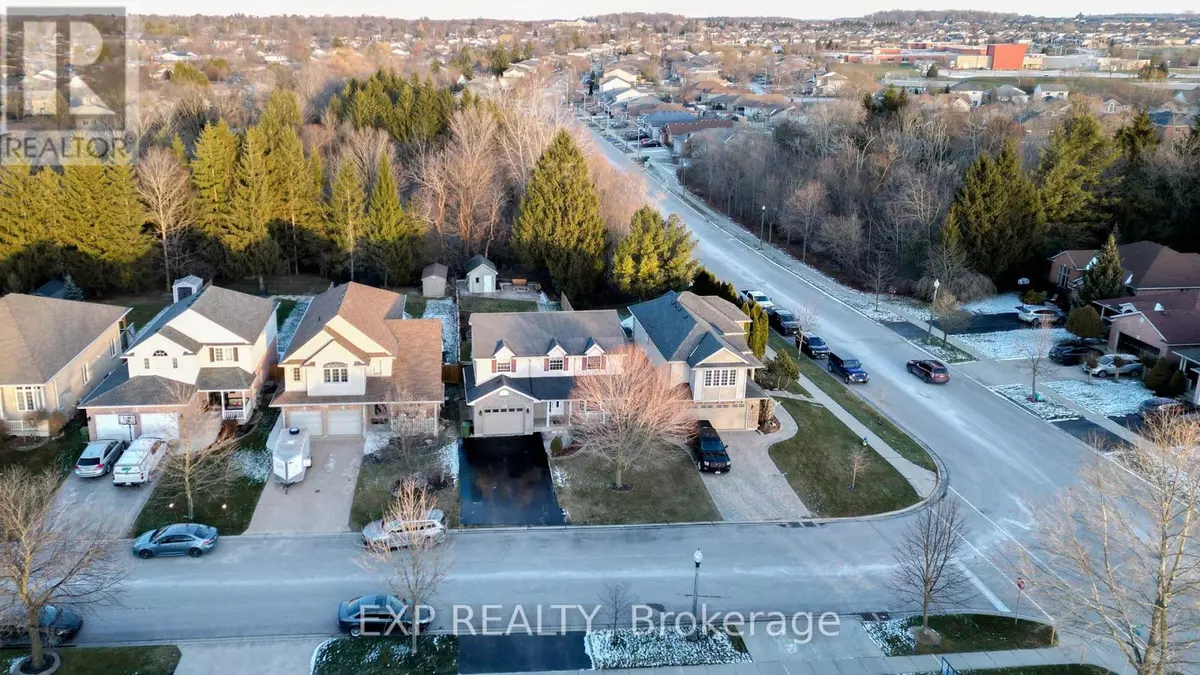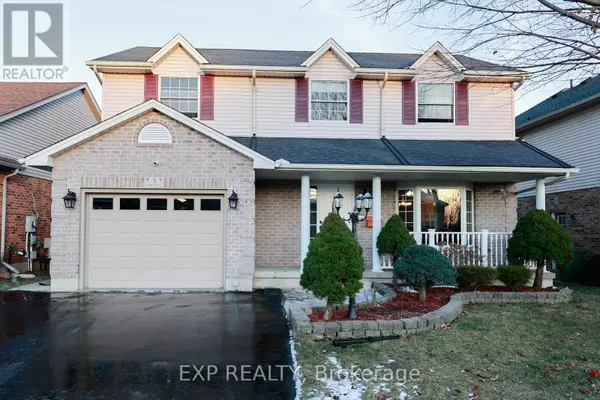3 WARBLER HEIGHTS St. Thomas, ON N5R6J4
4 Beds
4 Baths
1,499 SqFt
UPDATED:
Key Details
Property Type Single Family Home
Sub Type Freehold
Listing Status Active
Purchase Type For Sale
Square Footage 1,499 sqft
Price per Sqft $466
Subdivision St. Thomas
MLS® Listing ID X11893913
Bedrooms 4
Half Baths 1
Originating Board Toronto Regional Real Estate Board
Property Description
Location
State ON
Rooms
Extra Room 1 Second level 3.7 m X 4.57 m Primary Bedroom
Extra Room 2 Second level 2.3 m X 2.6 m Bathroom
Extra Room 3 Second level 4.1 m X 3.1 m Bedroom 2
Extra Room 4 Second level 2.77 m X 3.35 m Bedroom 3
Extra Room 5 Second level 2.84 m X 3.07 m Bedroom 4
Extra Room 6 Second level 1.68 m X 2.62 m Bathroom
Interior
Heating Forced air
Cooling Central air conditioning
Exterior
Parking Features Yes
Community Features School Bus
View Y/N No
Total Parking Spaces 5
Private Pool Yes
Building
Story 2
Sewer Sanitary sewer
Others
Ownership Freehold






