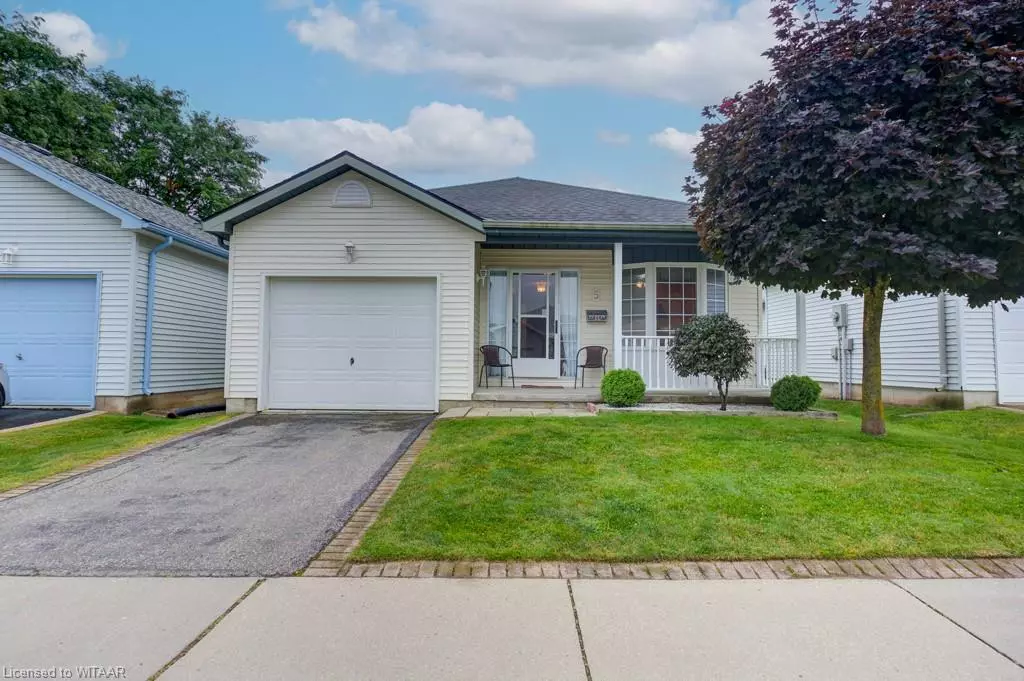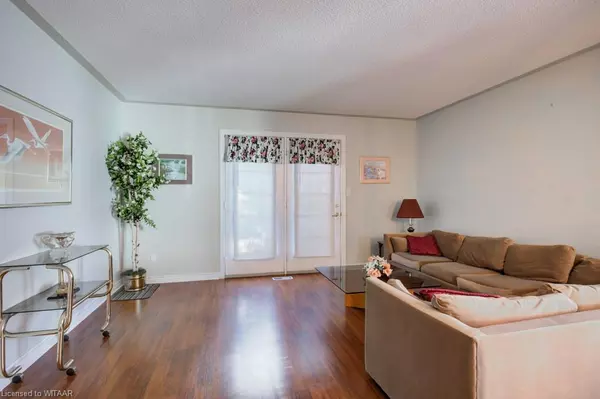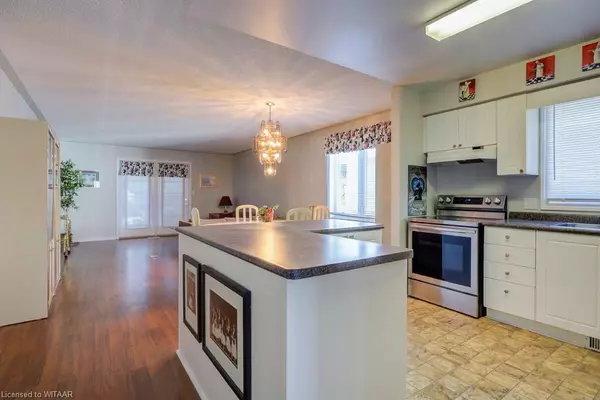5 Armstrong Drive Tillsonburg, ON N4G 5T3
2 Beds
3 Baths
1,278 SqFt
UPDATED:
12/16/2024 05:16 PM
Key Details
Property Type Single Family Home
Sub Type Detached
Listing Status Active
Purchase Type For Sale
Square Footage 1,278 sqft
Price per Sqft $460
MLS Listing ID 40685159
Style Bungalow
Bedrooms 2
Full Baths 2
Half Baths 1
Abv Grd Liv Area 1,278
Originating Board Woodstock-Ingersoll Tillsonburg
Annual Tax Amount $3,192
Property Description
Location
State ON
County Oxford
Area Tillsonburg
Zoning R2-3
Direction Baldwin going west from Broadway to Wilson, turn right onto Wilson, follow to stop sign, go straight, 3rd, Street on the left will be Armstrong, home is on the left
Rooms
Basement Full, Finished, Sump Pump
Kitchen 1
Interior
Interior Features Air Exchanger, Auto Garage Door Remote(s), Floor Drains, Water Meter
Heating Forced Air, Natural Gas, Gas Hot Water
Cooling Central Air
Fireplace No
Window Features Window Coverings
Appliance Water Heater Owned, Water Softener, Dishwasher, Dryer, Range Hood, Refrigerator, Stove, Washer
Exterior
Parking Features Attached Garage, Garage Door Opener, Asphalt
Garage Spaces 1.0
Roof Type Asphalt Shing
Lot Frontage 38.06
Lot Depth 85.3
Garage Yes
Building
Lot Description Urban, Airport, Arts Centre, City Lot, Near Golf Course, Hospital, Landscaped, Library, Place of Worship, Playground Nearby, Rec./Community Centre, Shopping Nearby, Trails
Faces Baldwin going west from Broadway to Wilson, turn right onto Wilson, follow to stop sign, go straight, 3rd, Street on the left will be Armstrong, home is on the left
Foundation Poured Concrete
Sewer Sewer (Municipal)
Water Municipal-Metered
Architectural Style Bungalow
Structure Type Concrete,Vinyl Siding
New Construction No
Others
Senior Community No
Tax ID 000300598
Ownership Freehold/None





