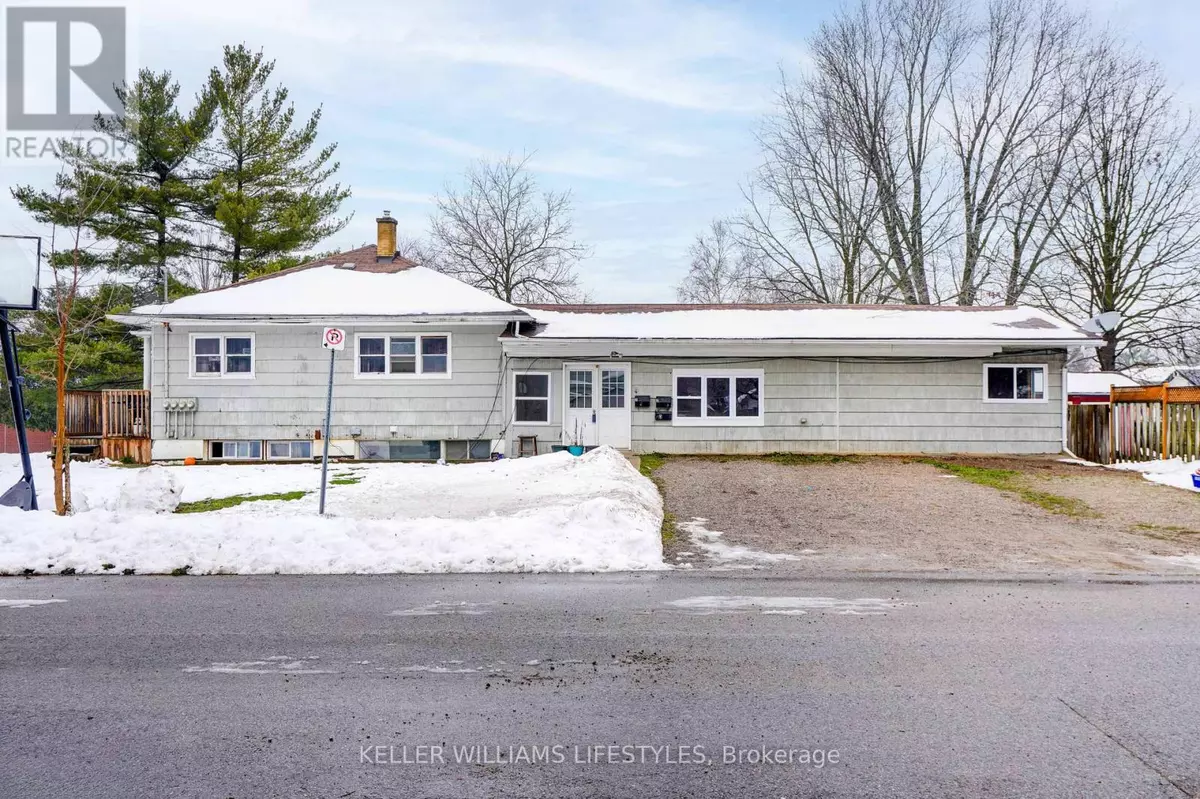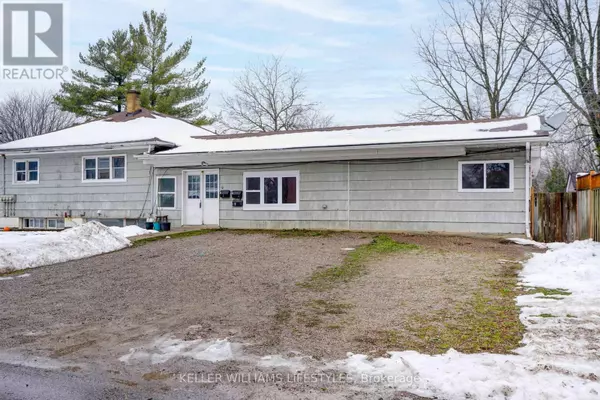94 Chesterfield AVE #2 London, ON N5Z3N1
3 Beds
2 Baths
1,099 SqFt
UPDATED:
Key Details
Property Type Single Family Home
Listing Status Active
Purchase Type For Rent
Square Footage 1,099 sqft
Subdivision South I
MLS® Listing ID X11890133
Style Bungalow
Bedrooms 3
Half Baths 1
Originating Board London and St. Thomas Association of REALTORS®
Property Description
Location
State ON
Rooms
Extra Room 1 Main level 5.3 m X 5.7 m Primary Bedroom
Extra Room 2 Main level 4.2 m X 5.7 m Bedroom 2
Extra Room 3 Main level 3.7 m X 4.7 m Bedroom 3
Extra Room 4 Main level 3.9 m X 5.7 m Living room
Extra Room 5 Main level 3.5 m X 3.1 m Kitchen
Extra Room 6 Main level 4.9 m X 2.8 m Dining room
Interior
Heating Forced air
Exterior
Parking Features No
Community Features School Bus, Community Centre
View Y/N No
Total Parking Spaces 2
Private Pool No
Building
Story 1
Architectural Style Bungalow
Others
Acceptable Financing Monthly
Listing Terms Monthly






