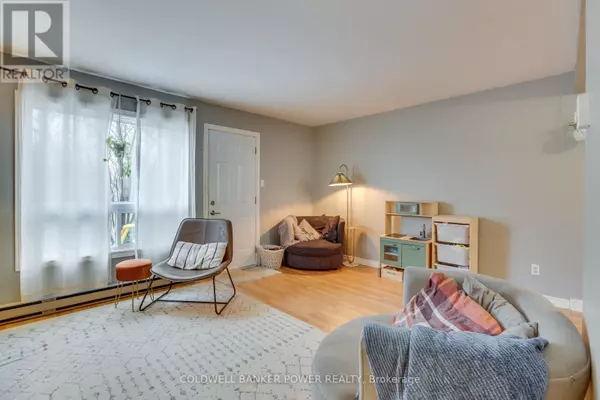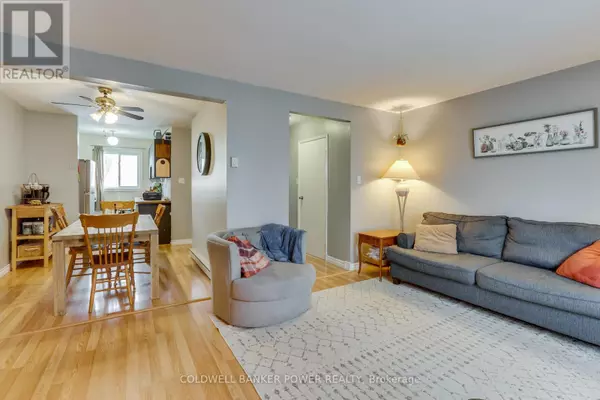166 Southdale RD West #36 London, ON N6J2J1
3 Beds
2 Baths
1,199 SqFt
UPDATED:
Key Details
Property Type Townhouse
Sub Type Townhouse
Listing Status Active
Purchase Type For Sale
Square Footage 1,199 sqft
Price per Sqft $325
Subdivision South O
MLS® Listing ID X11889493
Bedrooms 3
Half Baths 1
Condo Fees $334/mo
Originating Board London and St. Thomas Association of REALTORS®
Property Description
Location
State ON
Rooms
Extra Room 1 Second level 3.34 m X 5.49 m Primary Bedroom
Extra Room 2 Second level 3.89 m X 2.64 m Bedroom 2
Extra Room 3 Second level 4.21 m X 2.75 m Bedroom 3
Extra Room 4 Second level 1.52 m X 2.74 m Bathroom
Extra Room 5 Basement 3.58 m X 5.17 m Recreational, Games room
Extra Room 6 Main level 2.23 m X 2.2 m Kitchen
Interior
Heating Baseboard heaters
Exterior
Parking Features No
Community Features Pet Restrictions, Community Centre
View Y/N No
Total Parking Spaces 1
Private Pool No
Building
Story 2
Others
Ownership Condominium/Strata






