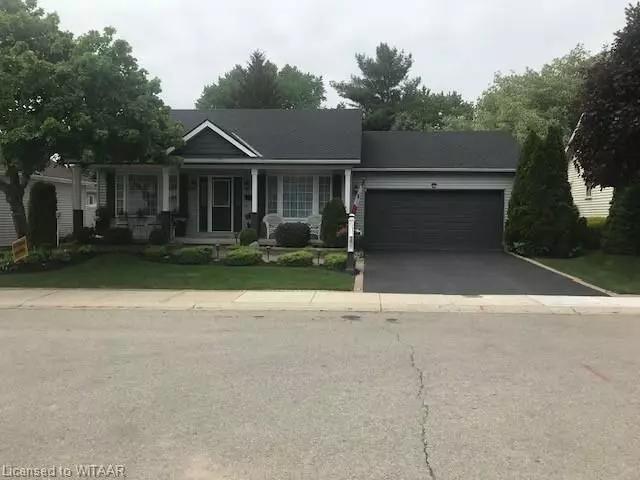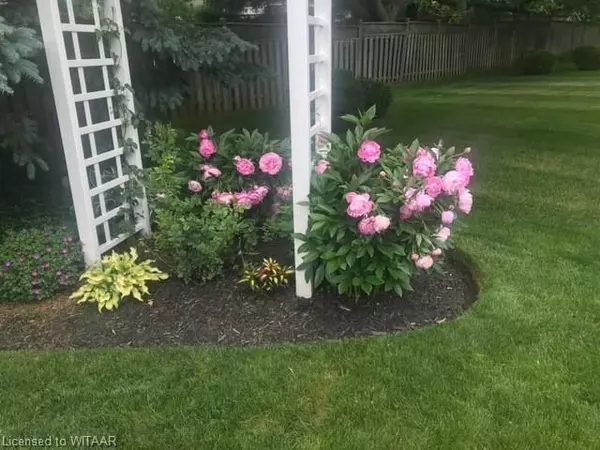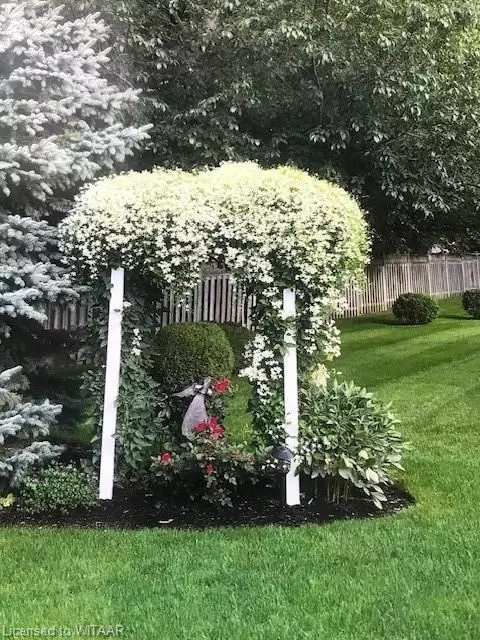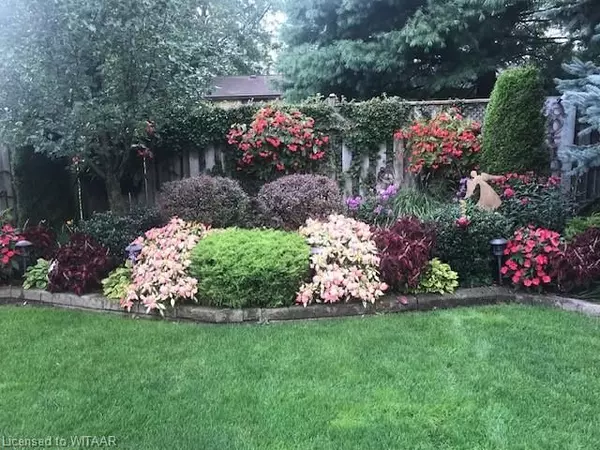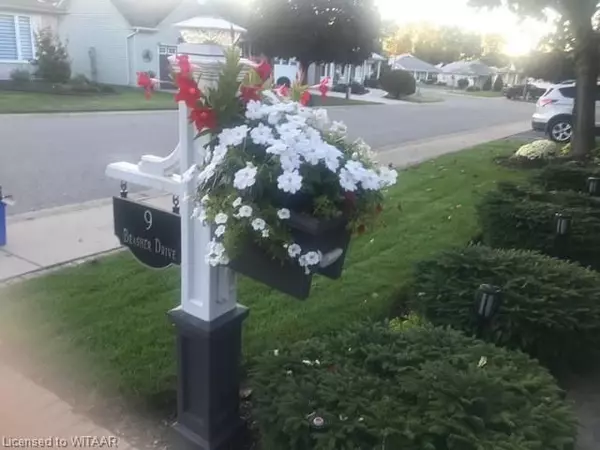9 BRASHER DR Tillsonburg, ON N4G 5T2
3 Beds
3 Baths
2,170 SqFt
UPDATED:
12/08/2024 07:45 PM
Key Details
Property Type Single Family Home
Sub Type Detached
Listing Status Active
Purchase Type For Sale
Square Footage 2,170 sqft
Price per Sqft $322
MLS Listing ID X11885363
Style Bungalow
Bedrooms 3
Annual Tax Amount $4,109
Tax Year 2024
Property Description
lifestyle keeps you young by staying active and enjoying life while making new
friends. This Sussex model offers 1447 sq. ft. of main floor living, featuring 2
bedrooms, 2 bathrooms, hardwood flooring, main floor laundry, gas fireplace and a
second living space. The finished basement offers another 723 sq. ft. with
another bedroom and half bath, rec room and large storage room. The double car
garage is insulated, heated and highly sought after in this community and the landscaping is impeccable.
Additional features are a covered deck off the back, sprinkler system, water
softener and hot water heater are owned and this is fabulous move in ready home
can be all yours today! **Buyers acknowledge a one time transfer fee
of $2000. Plus an annual fee of $770.00. Both payable to Hickory Hills Residents
Association** Measurements are approximate.
Location
State ON
County Oxford
Community Tillsonburg
Area Oxford
Zoning R1
Region Tillsonburg
City Region Tillsonburg
Rooms
Basement Finished, Full
Kitchen 1
Separate Den/Office 1
Interior
Interior Features Unknown
Cooling Central Air
Fireplaces Number 2
Fireplaces Type Electric
Inclusions gas fireplace, electric fireplace, Dishwasher, Dryer, Microwave, Refrigerator, Stove, Washer, Window Coverings
Exterior
Exterior Feature Deck, Lawn Sprinkler System, Porch
Parking Features Private Double, Other
Garage Spaces 4.0
Pool None
Roof Type Asphalt Shingle
Lot Frontage 59.71
Lot Depth 106.63
Total Parking Spaces 4
Building
Foundation Poured Concrete
New Construction false
Others
Senior Community Yes
Security Features Carbon Monoxide Detectors,Smoke Detector

