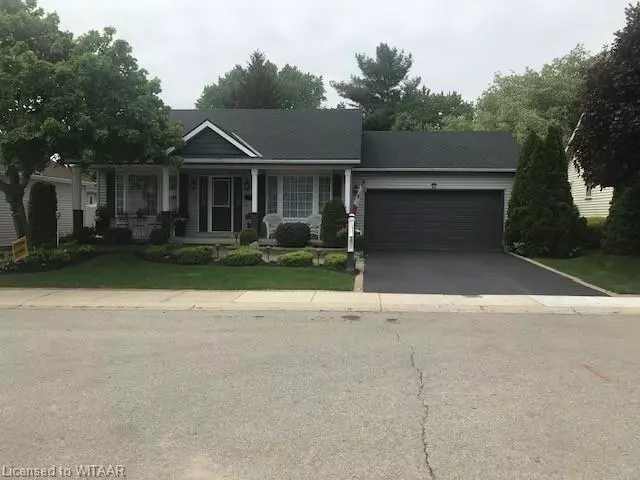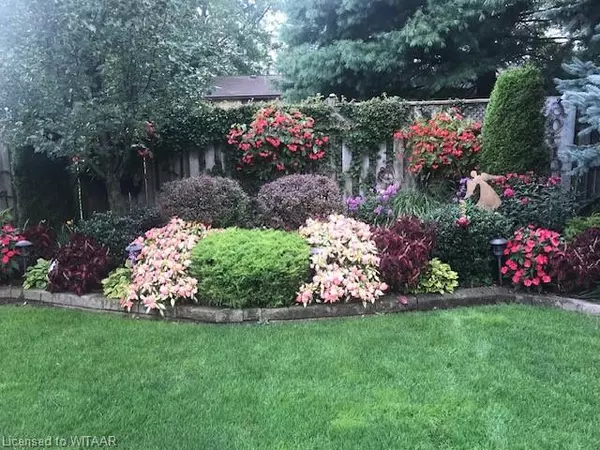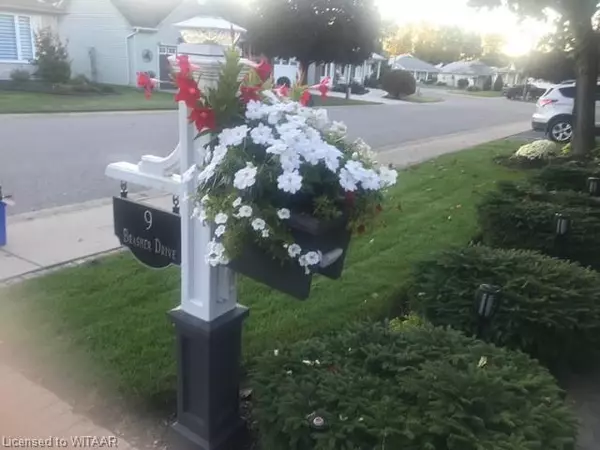9 Brasher Drive Tillsonburg, ON N4G 5T2
3 Beds
3 Baths
1,447 SqFt
UPDATED:
12/09/2024 12:06 AM
Key Details
Property Type Single Family Home
Sub Type Detached
Listing Status Active
Purchase Type For Sale
Square Footage 1,447 sqft
Price per Sqft $483
MLS Listing ID 40683797
Style Bungalow
Bedrooms 3
Full Baths 2
Half Baths 1
Abv Grd Liv Area 2,170
Originating Board Woodstock-Ingersoll Tillsonburg
Year Built 1997
Annual Tax Amount $4,109
Property Description
lifestyle keeps you young by staying active and enjoying life while making new
friends. This Sussex model offers 1447 sq. ft. of main floor living, featuring 2
bedrooms, 2 bathrooms, hardwood flooring, main floor laundry, gas fireplace and a
second living space. The finished basement offers another 723 sq. ft. with
another bedroom and half bath, rec room and large storage room. The double car
garage is insulated, heated and highly sought after in this community and the landscaping is impeccable.
Additional features are a covered deck off the back, sprinkler system, water
softener and hot water heater are owned and this is fabulous move in ready home
can be all yours today! **Buyers acknowledge a one time transfer fee
of $2000. Plus an annual fee of $770.00. Both payable to Hickory Hills Residents
Association** Measurements are approximate.
Location
State ON
County Oxford
Area Tillsonburg
Zoning R1
Direction CONCESSION WEST, GO SOUTH ON CHARLOTTE AVE, EAST ON WILSON AVE, FOLLOW IT AROUND AND THE SECOND STREET ON YOUR RIGHT IS BRASHER, TURN RIGHT ONTO BRASHER AND PROPERTY IS ON YOUR RIGHT.
Rooms
Basement Full, Finished
Kitchen 1
Interior
Interior Features Auto Garage Door Remote(s)
Heating Forced Air, Natural Gas
Cooling Central Air
Fireplaces Number 2
Fireplaces Type Electric, Gas
Fireplace Yes
Window Features Window Coverings
Appliance Dishwasher, Dryer, Microwave, Refrigerator, Stove, Washer
Laundry Main Level
Exterior
Exterior Feature Landscaped, Lawn Sprinkler System
Parking Features Attached Garage, Asphalt
Garage Spaces 2.0
Utilities Available Electricity Connected, Garbage/Sanitary Collection, Natural Gas Connected, Recycling Pickup, Street Lights
Roof Type Asphalt Shing
Porch Deck, Porch
Lot Frontage 59.71
Lot Depth 106.63
Garage Yes
Building
Lot Description Urban, Near Golf Course, Hospital, Library, Place of Worship, Public Transit, Rec./Community Centre, Schools, Shopping Nearby
Faces CONCESSION WEST, GO SOUTH ON CHARLOTTE AVE, EAST ON WILSON AVE, FOLLOW IT AROUND AND THE SECOND STREET ON YOUR RIGHT IS BRASHER, TURN RIGHT ONTO BRASHER AND PROPERTY IS ON YOUR RIGHT.
Foundation Poured Concrete
Sewer Sewer (Municipal)
Water Municipal-Metered
Architectural Style Bungalow
Structure Type Vinyl Siding
New Construction No
Others
Senior Community No
Tax ID 000300369
Ownership Freehold/None





