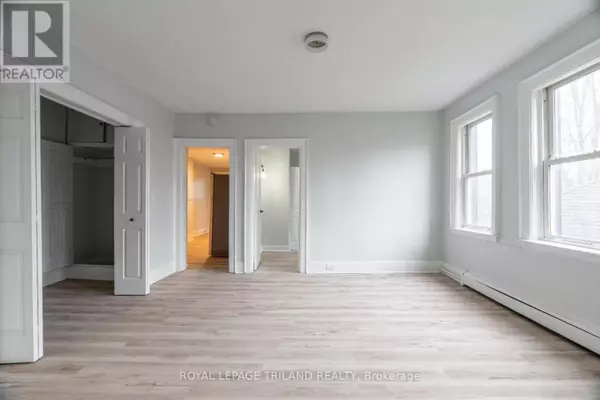REQUEST A TOUR If you would like to see this home without being there in person, select the "Virtual Tour" option and your agent will contact you to discuss available opportunities.
In-PersonVirtual Tour
$ 1,895
Active
425 Mckenzie AVE #7 London, ON N6C1V5
2 Beds
1 Bath
UPDATED:
Key Details
Property Type Multi-Family
Listing Status Active
Purchase Type For Rent
Subdivision South F
MLS® Listing ID X11883295
Bedrooms 2
Originating Board London and St. Thomas Association of REALTORS®
Property Description
Available January 1st, 2025! Prepare to be impressed by this exceptional two bedroom, one bathroom apartment located in the heart of Wortley Village. Boasting a spacious open-concept layout, this unit offers modern comfort and style. The kitchen features updated appliances, including a dishwasher, perfect for culinary enthusiasts. Enjoy the convenience of in-unit laundry, ensuring effortless daily routines. Natural light feeds the living spaces, creating a warm and inviting atmosphere throughout. As a pet-friendly residence, furry companions are welcome to join in the comfortable living experience. Added perks include one or two parking spots available for $45.00 per month per spot. Located in a vibrant community close to amenities, this apartment offers everything you need for contemporary urban living. Don't miss out on this opportunity to call Wortley Village home! Heat and water are included in the rent. Electricity is not included in the rent. **** EXTRAS **** Heat and water are included in the rent. Electricity is not included in the rent. (id:24570)
Location
State ON
Rooms
Extra Room 1 Main level 3 m X 3 m Bedroom
Extra Room 2 Main level 3.35 m X 3 m Dining room
Extra Room 3 Main level 3 m X 3 m Bedroom
Extra Room 4 Main level 2 m X 3 m Kitchen
Extra Room 5 Main level 2 m X 1 m Bathroom
Interior
Heating Radiant heat
Cooling Wall unit
Exterior
Parking Features No
View Y/N No
Total Parking Spaces 2
Private Pool No
Building
Sewer Sanitary sewer
Others
Acceptable Financing Monthly
Listing Terms Monthly






