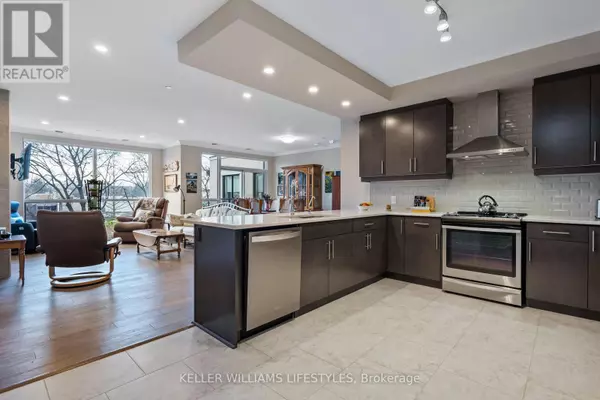1200 Commissioners RD West #313 London, ON N6K0J7
2 Beds
2 Baths
1,199 SqFt
UPDATED:
Key Details
Property Type Condo
Sub Type Condominium/Strata
Listing Status Active
Purchase Type For Sale
Square Footage 1,199 sqft
Price per Sqft $567
Subdivision South K
MLS® Listing ID X11883122
Bedrooms 2
Condo Fees $544/mo
Originating Board London and St. Thomas Association of REALTORS®
Property Description
Location
State ON
Rooms
Extra Room 1 Main level 4.42 m X 3.71 m Kitchen
Extra Room 2 Main level 4.45 m X 4.62 m Dining room
Extra Room 3 Main level 3.55 m X 5.91 m Living room
Extra Room 4 Main level 3.33 m X 7.28 m Primary Bedroom
Extra Room 5 Main level 3.07 m X 3.68 m Bedroom 2
Extra Room 6 Main level 2.32 m X 1.28 m Utility room
Interior
Heating Forced air
Cooling Central air conditioning
Exterior
Parking Features Yes
Community Features Pet Restrictions, Community Centre
View Y/N No
Total Parking Spaces 2
Private Pool No
Others
Ownership Condominium/Strata






