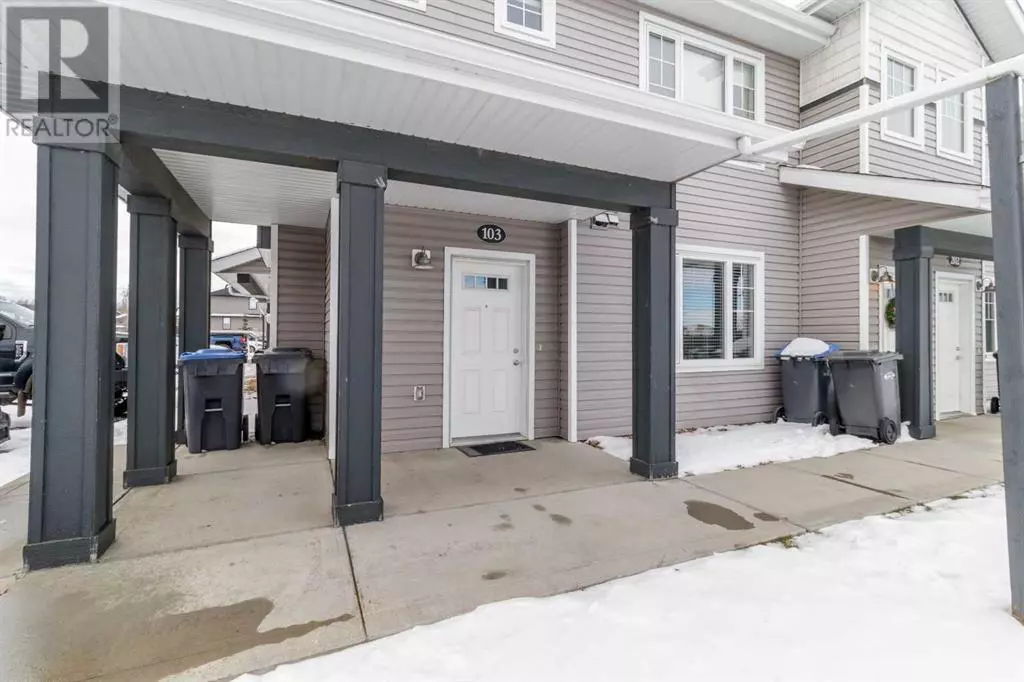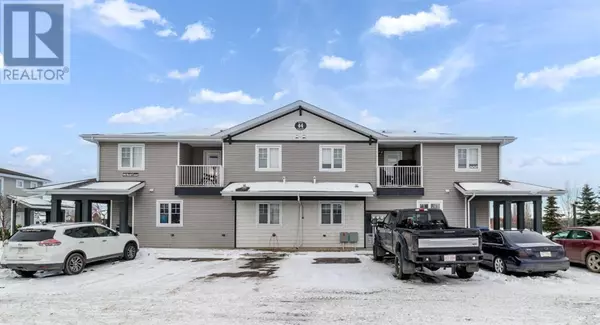#103, 44 Reid Court Sylvan Lake, AB T4S0L9
2 Beds
1 Bath
870 SqFt
UPDATED:
Key Details
Property Type Townhouse
Sub Type Townhouse
Listing Status Active
Purchase Type For Sale
Square Footage 870 sqft
Price per Sqft $263
Subdivision Ryders Ridge
MLS® Listing ID A2182041
Bedrooms 2
Condo Fees $254/mo
Originating Board Central Alberta REALTORS® Association
Year Built 2015
Property Description
Location
State AB
Rooms
Extra Room 1 Main level 12.42 Ft x 12.92 Ft Living room
Extra Room 2 Main level 10.17 Ft x 13.21 Ft Bedroom
Extra Room 3 Main level 17.08 Ft x 13.42 Ft Other
Extra Room 4 Main level 10.17 Ft x 13.50 Ft Primary Bedroom
Extra Room 5 Main level 5.08 Ft x 8.83 Ft Laundry room
Extra Room 6 Main level 11.58 Ft x 6.24 Ft 4pc Bathroom
Interior
Heating In Floor Heating
Cooling None
Flooring Carpeted, Linoleum
Exterior
Parking Features No
Fence Not fenced
Community Features Golf Course Development, Lake Privileges, Fishing, Pets Allowed, Pets Allowed With Restrictions
View Y/N No
Total Parking Spaces 1
Private Pool No
Building
Story 1
Others
Ownership Condominium/Strata






