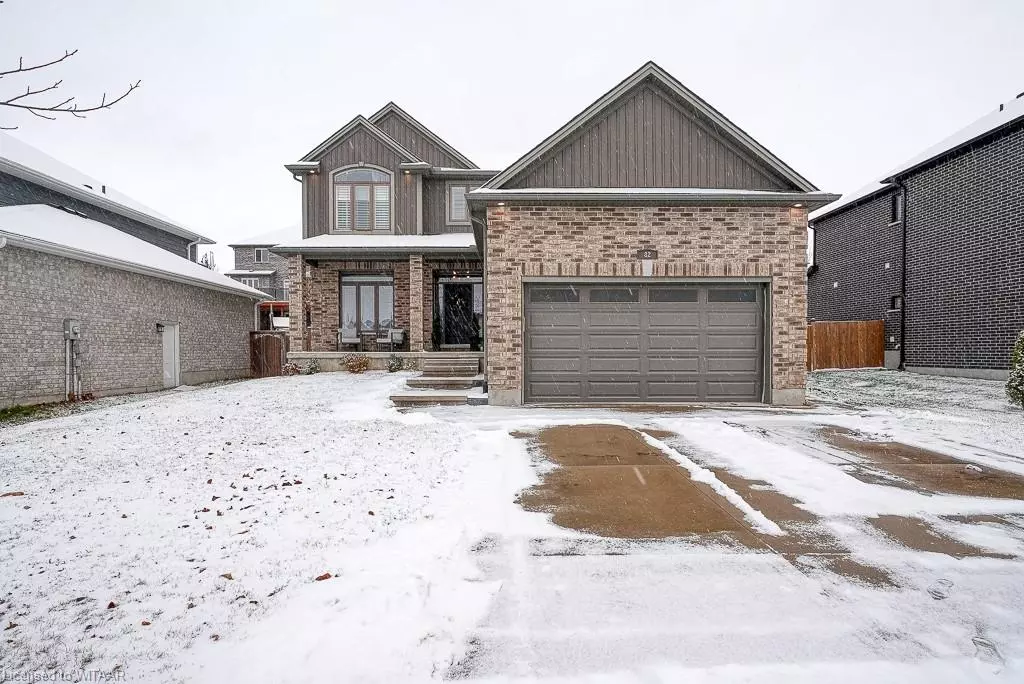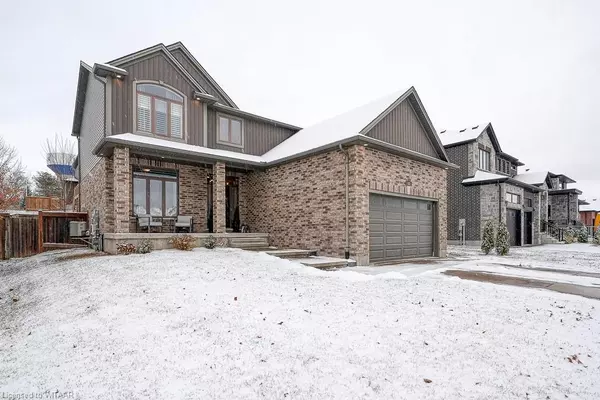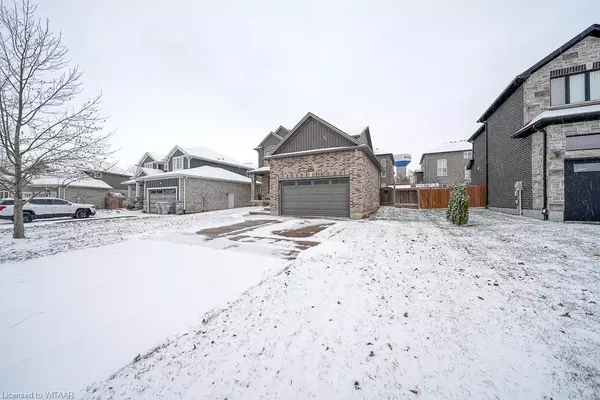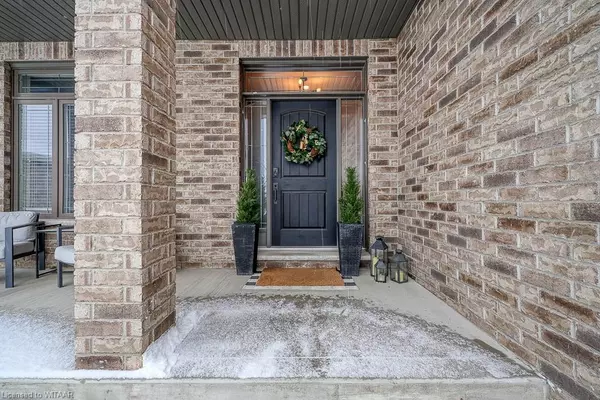82 Fieldstone Crescent N Komoka, ON N0L 1R0
4 Beds
4 Baths
1,764 SqFt
UPDATED:
12/15/2024 07:02 PM
Key Details
Property Type Single Family Home
Sub Type Detached
Listing Status Active
Purchase Type For Sale
Square Footage 1,764 sqft
Price per Sqft $510
MLS Listing ID 40683413
Style Two Story
Bedrooms 4
Full Baths 3
Half Baths 1
Abv Grd Liv Area 2,600
Originating Board Woodstock-Ingersoll Tillsonburg
Year Built 2014
Annual Tax Amount $4,877
Property Description
Location
State ON
County Middlesex
Area 4 - Middelsex Centre
Zoning UR1-16
Direction From Oxbow Drive turn onto Fieldrun Drive, take first left onto Fieldstone, house is on the left.
Rooms
Basement Full, Finished
Kitchen 1
Interior
Interior Features Central Vacuum, Auto Garage Door Remote(s)
Heating Forced Air, Natural Gas
Cooling Central Air
Fireplaces Type Insert, Living Room, Gas
Fireplace Yes
Window Features Window Coverings
Appliance Built-in Microwave, Dishwasher, Dryer, Refrigerator, Stove, Washer
Laundry Main Level
Exterior
Parking Features Attached Garage, Garage Door Opener
Garage Spaces 2.0
Roof Type Shingle
Lot Frontage 60.71
Lot Depth 107.43
Garage Yes
Building
Lot Description Urban, Quiet Area, Rec./Community Centre, Schools, Shopping Nearby
Faces From Oxbow Drive turn onto Fieldrun Drive, take first left onto Fieldstone, house is on the left.
Foundation Poured Concrete
Sewer Sewer (Municipal)
Water Municipal, Sandpoint Well
Architectural Style Two Story
Structure Type Brick Veneer,Vinyl Siding
New Construction No
Others
Senior Community No
Tax ID 096640536
Ownership Freehold/None





