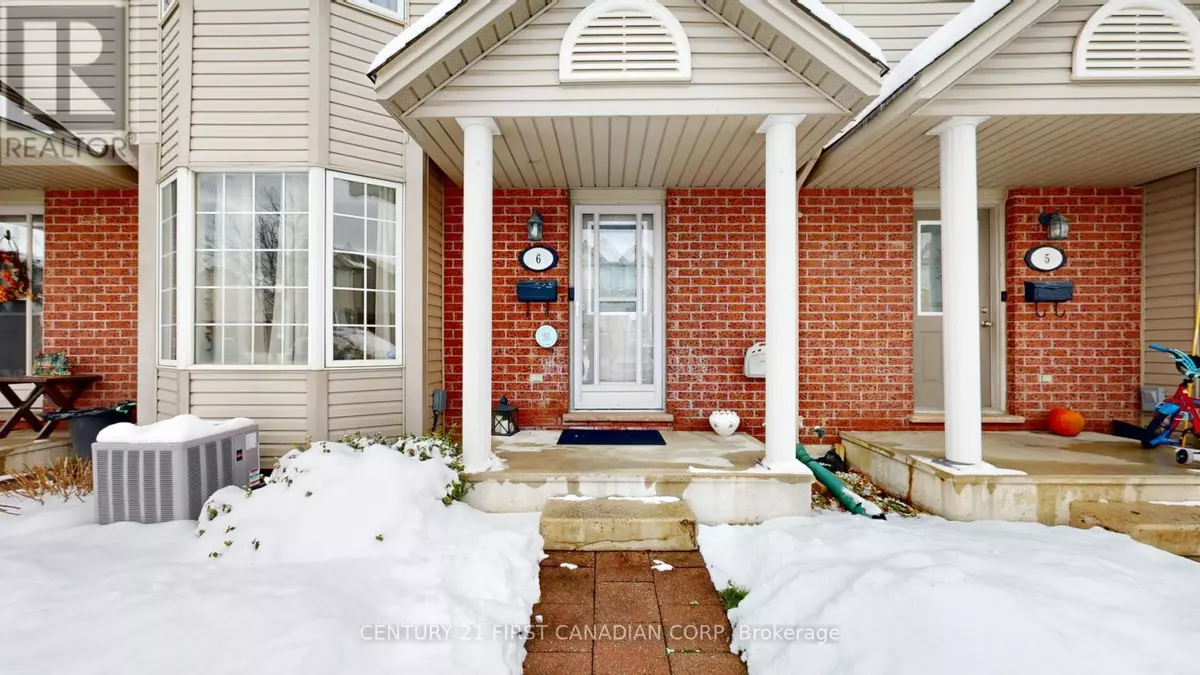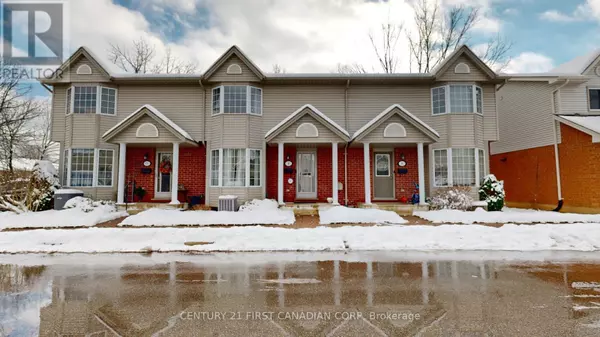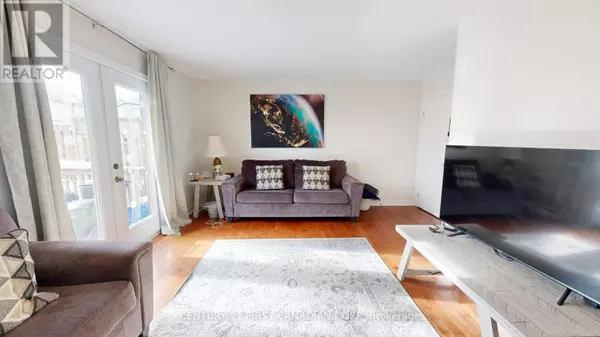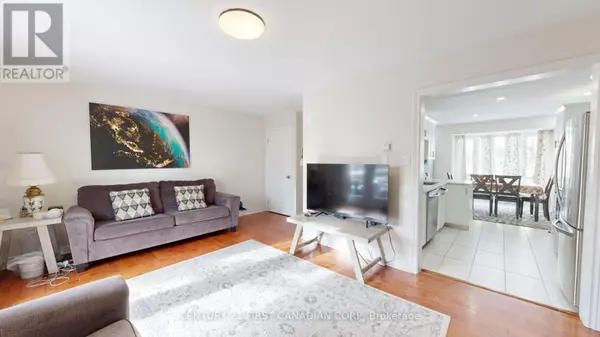20 Kernohan Pkwy #6 London, ON N6J4Y3
3 Beds
2 Baths
1,399 SqFt
UPDATED:
Key Details
Property Type Townhouse
Sub Type Townhouse
Listing Status Active
Purchase Type For Sale
Square Footage 1,399 sqft
Price per Sqft $335
Subdivision South D
MLS® Listing ID X11823786
Bedrooms 3
Half Baths 1
Condo Fees $271/mo
Originating Board London and St. Thomas Association of REALTORS®
Property Description
Location
State ON
Rooms
Extra Room 1 Second level 4.75 m X 3.67 m Primary Bedroom
Extra Room 2 Second level 4.44 m X 2.9 m Bedroom
Extra Room 3 Second level 3.24 m X 2.83 m Bedroom
Extra Room 4 Basement 5.69 m X 4.41 m Family room
Extra Room 5 Main level 3.67 m X 2.88 m Dining room
Extra Room 6 Main level 2.77 m X 2.77 m Kitchen
Interior
Heating Forced air
Cooling Central air conditioning
Exterior
Parking Features No
Community Features Pet Restrictions, School Bus
View Y/N Yes
View View
Total Parking Spaces 1
Private Pool No
Building
Story 2
Others
Ownership Condominium/Strata






