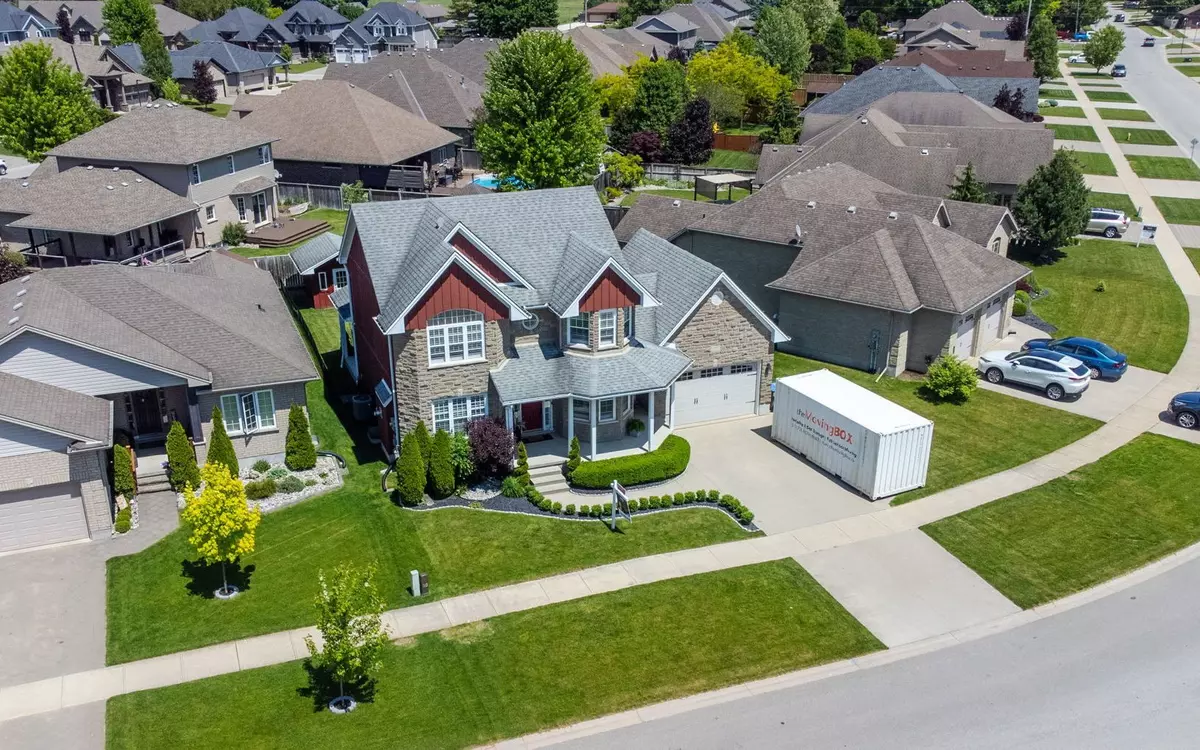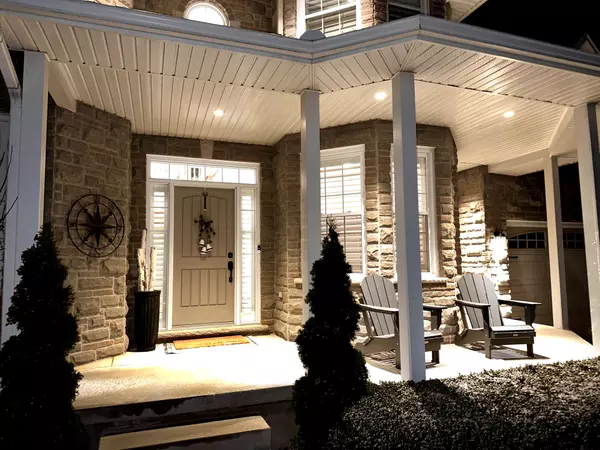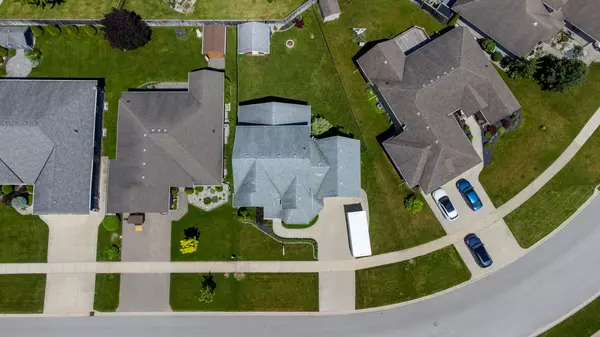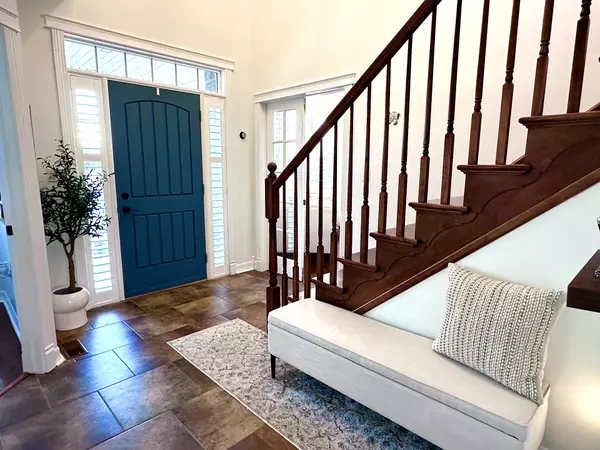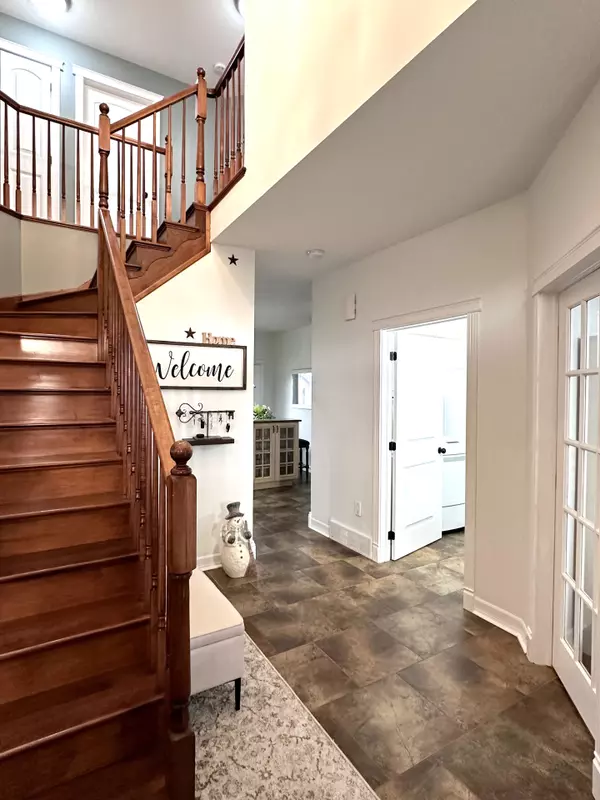389 Darcy DR Strathroy-caradoc, ON N7G 0A1
4 Beds
4 Baths
UPDATED:
12/27/2024 07:54 PM
Key Details
Property Type Single Family Home
Sub Type Detached
Listing Status Active
Purchase Type For Sale
Approx. Sqft 2000-2500
MLS Listing ID X11824053
Style 2-Storey
Bedrooms 4
Annual Tax Amount $4,698
Tax Year 2024
Property Description
Location
State ON
County Middlesex
Community Ne
Area Middlesex
Region NE
City Region NE
Rooms
Family Room Yes
Basement Finished, Walk-Up
Kitchen 1
Separate Den/Office 1
Interior
Interior Features Auto Garage Door Remote, Bar Fridge, Carpet Free, In-Law Capability, Storage, Sump Pump
Cooling Central Air
Fireplaces Number 1
Fireplaces Type Natural Gas, Living Room
Inclusions Carbon Monoxide Detector, Dishwasher, Dryer, Garage Door Opener, Gas Stove, Microwave, Refrigerator, Smoke Detector, Washer, Window Coverings, Furniture Is Negotiable, Sand Point Irrigation System
Exterior
Exterior Feature Landscaped, Lawn Sprinkler System, Lighting, Privacy
Parking Features Private Double
Garage Spaces 5.0
Pool None
Roof Type Asphalt Shingle
Lot Frontage 70.0
Lot Depth 110.19
Total Parking Spaces 5
Building
Foundation Concrete
Others
Security Features Monitored

