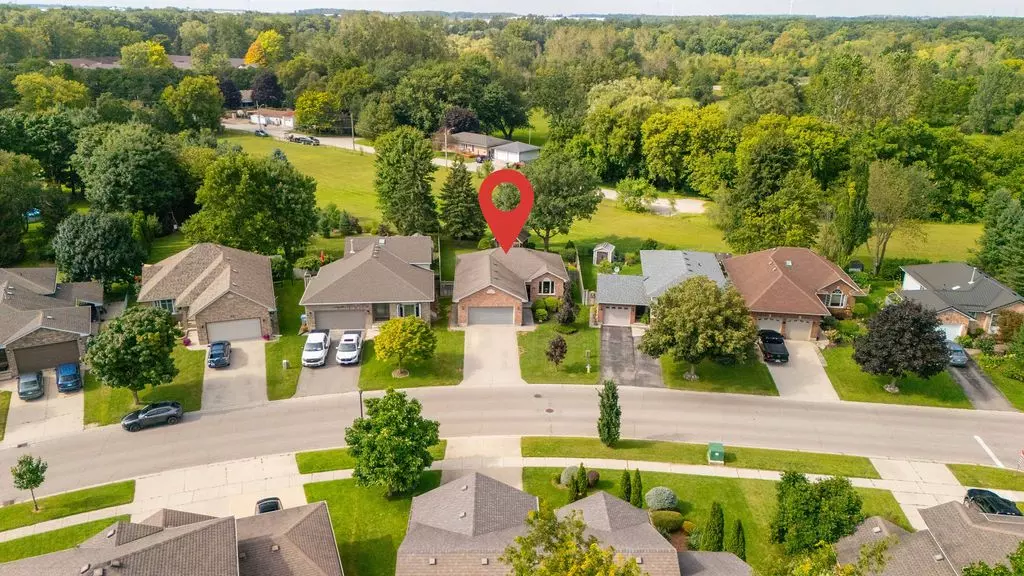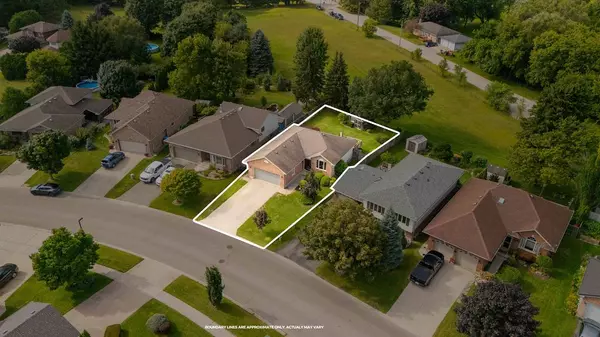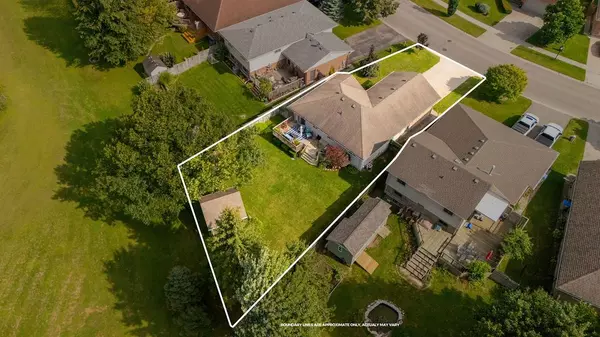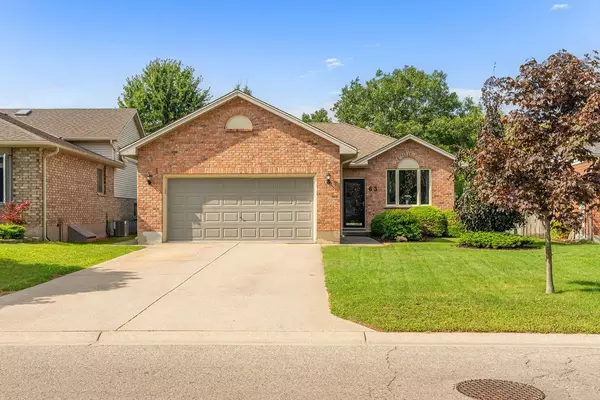REQUEST A TOUR If you would like to see this home without being there in person, select the "Virtual Tour" option and your agent will contact you to discuss available opportunities.
In-PersonVirtual Tour
$ 654,900
Est. payment /mo
Active
63 Parkview DR Strathroy-caradoc, ON N7G 4A2
4 Beds
2 Baths
UPDATED:
12/02/2024 03:29 PM
Key Details
Property Type Single Family Home
Sub Type Detached
Listing Status Active
Purchase Type For Sale
Approx. Sqft 1100-1500
MLS Listing ID X11822493
Style Bungalow
Bedrooms 4
Annual Tax Amount $2,825
Tax Year 2024
Property Description
Located in Strathroy's Parkview Estates, this 3+1 bedroom, 2-bathroom bungalow is set on a private treed lot that backs onto green space, offering a peaceful and secluded setting. The home's main living area is functional and inviting, with a cozy family room at the front, featuring a large picture window that fills the space with natural light. The updated kitchen boasts Corian countertops and flows into the dining area, which provides access to the patio. The main floor also includes three bedrooms with updated flooring. The lower level adds even more living space, including a second family room, a 3-piece bath, a bedroom plus a den/office. home also has a large laundry area, and plenty of storage. Additional features include a 2-car garage, a new furnace installed in 2024, and a 9-year-old roof. Includes a sand point well with a sprinkler system for auxiliary watering, ensuring your outdoor space stays lush and green. Situated on an exceptional lot in a family-friendly neighbourhood close to schools, parks, shopping, and the 402, this home is perfect for first-time buyers, families, or retirees.
Location
State ON
County Middlesex
Community Ne
Area Middlesex
Zoning R-1
Region NE
City Region NE
Rooms
Family Room Yes
Basement Finished
Kitchen 1
Separate Den/Office 1
Interior
Interior Features Sump Pump
Cooling Central Air
Fireplaces Type Natural Gas
Inclusions Fridge, stove, washer, dryer, Dishwasher
Exterior
Exterior Feature Deck, Landscaped
Parking Features Front Yard Parking
Garage Spaces 6.0
Pool None
View Pasture
Roof Type Shingles
Lot Frontage 46.0
Lot Depth 149.0
Total Parking Spaces 6
Building
Foundation Poured Concrete
Listed by RE/MAX CENTRE CITY REALTY INC.





