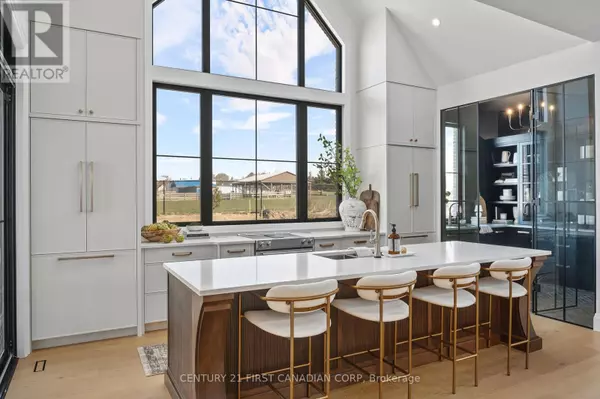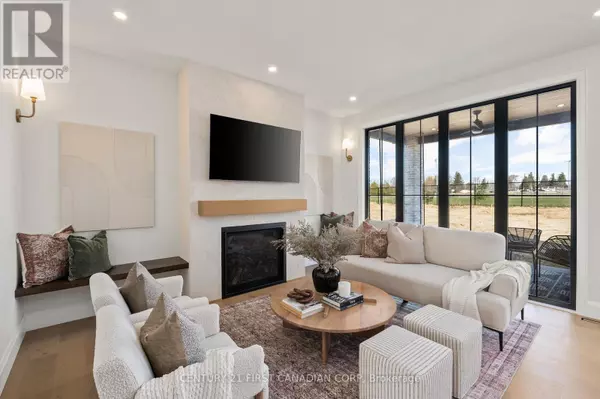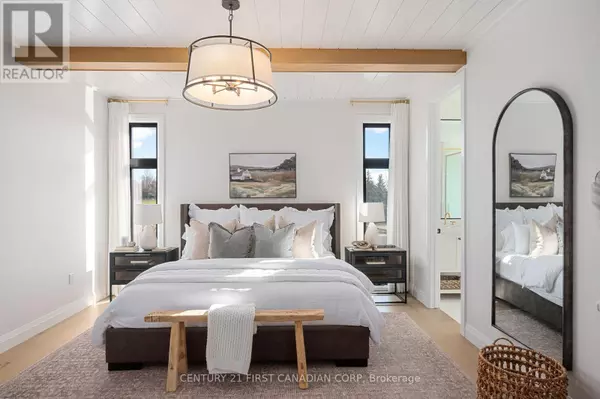LOT 32 UPPER WEST AVENUE London, ON N6K0J2
4 Beds
3 Baths
1,999 SqFt
UPDATED:
Key Details
Property Type Single Family Home
Sub Type Freehold
Listing Status Active
Purchase Type For Sale
Square Footage 1,999 sqft
Price per Sqft $565
Subdivision North B
MLS® Listing ID X11555426
Bedrooms 4
Half Baths 1
Originating Board London and St. Thomas Association of REALTORS®
Property Description
Location
State ON
Rooms
Extra Room 1 Second level 3.05 m X 3.78 m Bedroom
Extra Room 2 Second level 2.44 m X 3.15 m Bathroom
Extra Room 3 Second level 3.66 m X 4.27 m Bedroom
Extra Room 4 Second level 2.44 m X 4.27 m Bathroom
Extra Room 5 Second level 3.35 m X 3.35 m Bedroom
Extra Room 6 Second level 3.05 m X 3.96 m Bedroom
Interior
Heating Forced air
Cooling Central air conditioning
Exterior
Parking Features Yes
Community Features School Bus
View Y/N No
Total Parking Spaces 4
Private Pool No
Building
Story 2
Sewer Sanitary sewer
Others
Ownership Freehold






