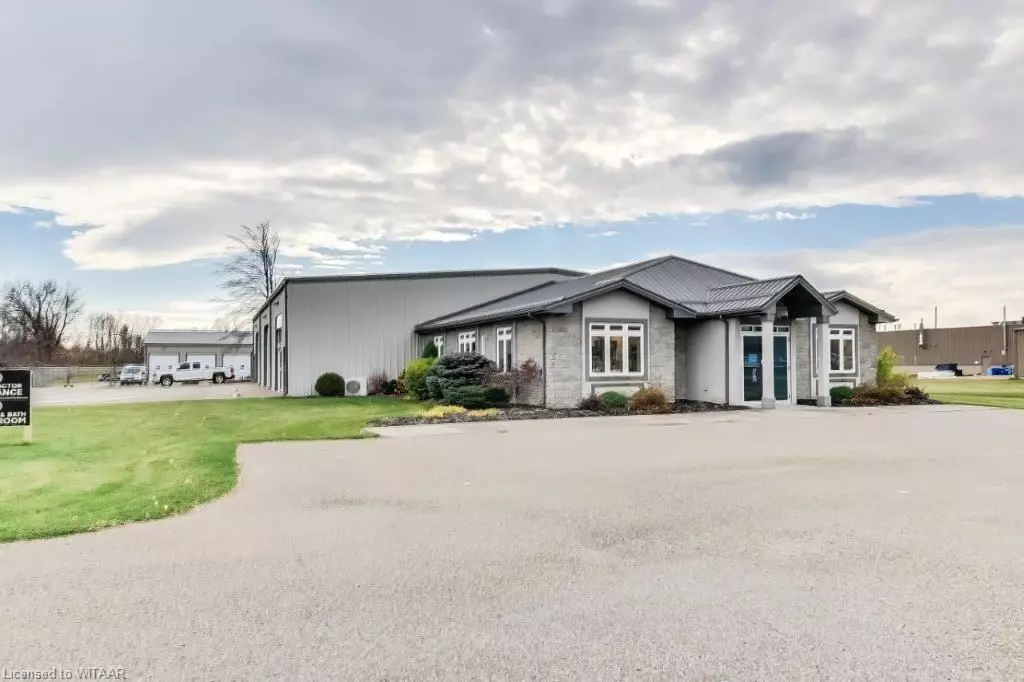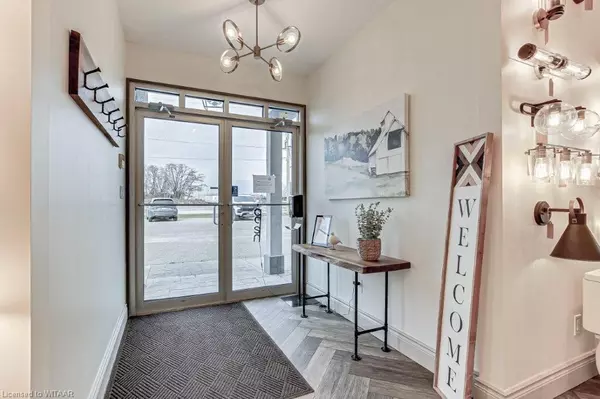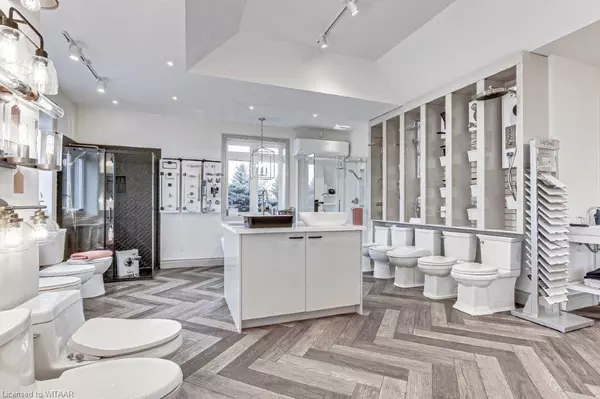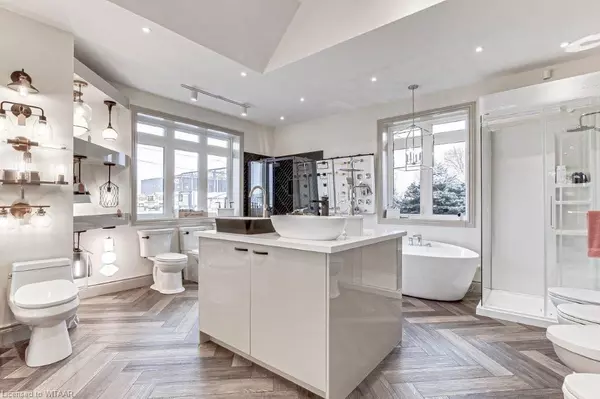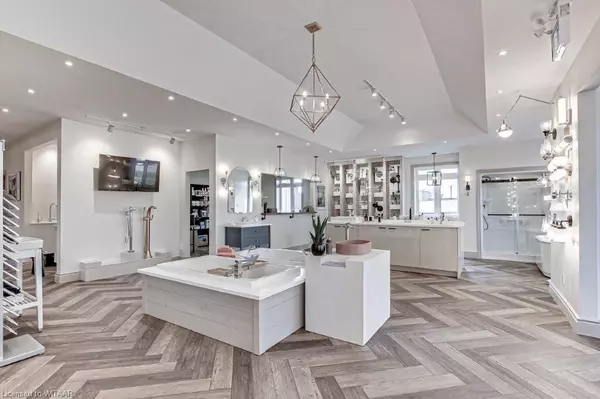REQUEST A TOUR If you would like to see this home without being there in person, select the "Virtual Tour" option and your agent will contact you to discuss available opportunities.
In-PersonVirtual Tour
$ 1,995,000
Est. payment /mo
Active Under Contract
75 SPRUCE ST Tillsonburg, ON N4G 5C4
8,600 SqFt
UPDATED:
12/19/2024 10:45 PM
Key Details
Property Type Commercial
Sub Type Sale Of Business
Listing Status Active Under Contract
Purchase Type For Sale
Square Footage 8,600 sqft
Price per Sqft $231
MLS Listing ID X11290532
Annual Tax Amount $21,049
Tax Year 2024
Lot Size 2.000 Acres
Property Description
Excellent opportunity to locate your business. Featuring two buildings and M2 zoning.
Main Building:
The main building consists of a large modern showroom with offices of approximately 1,600 sq. ft. at the front and a warehouse with mezzanine at the rear of approximately 7,000 square feet excluding mezzanine. The main building features in-floor heating and 3 phase power. There are two roll up doors on this building and 3 man doors. The automated entry door cand be converted back to a roll up door which is stored in the rear building. The original plans are available through the Listing Brokerage. The front offices feature ductless heat pumps for heating and cooling.
Rear Building:
The rear building is 40 feet by 75 feet +/- and features 4 drive bays. It is unheated and has single phase 220 volt power. There is also a fenced 115' x 170' storage yard around the rear building.
Main Building:
The main building consists of a large modern showroom with offices of approximately 1,600 sq. ft. at the front and a warehouse with mezzanine at the rear of approximately 7,000 square feet excluding mezzanine. The main building features in-floor heating and 3 phase power. There are two roll up doors on this building and 3 man doors. The automated entry door cand be converted back to a roll up door which is stored in the rear building. The original plans are available through the Listing Brokerage. The front offices feature ductless heat pumps for heating and cooling.
Rear Building:
The rear building is 40 feet by 75 feet +/- and features 4 drive bays. It is unheated and has single phase 220 volt power. There is also a fenced 115' x 170' storage yard around the rear building.
Location
State ON
County Oxford
Community Tillsonburg
Area Oxford
Zoning M2
Region Tillsonburg
City Region Tillsonburg
Rooms
Basement None
Kitchen 0
Interior
Cooling Unknown
Exterior
Parking Features Other, Other, Other
Pool None
Utilities Available Unknown
Roof Type Unknown
Lot Frontage 187.21
Building
Foundation Poured Concrete
New Construction false
Others
Security Features Alarm System
Listed by T.L. Willaert Realty Ltd Brokerage

