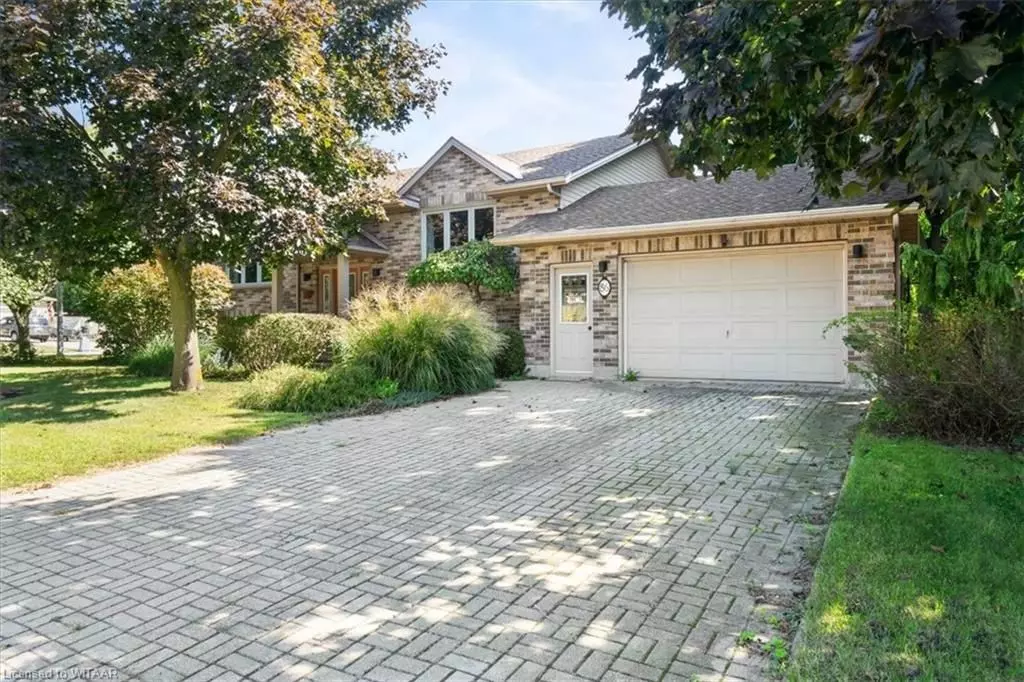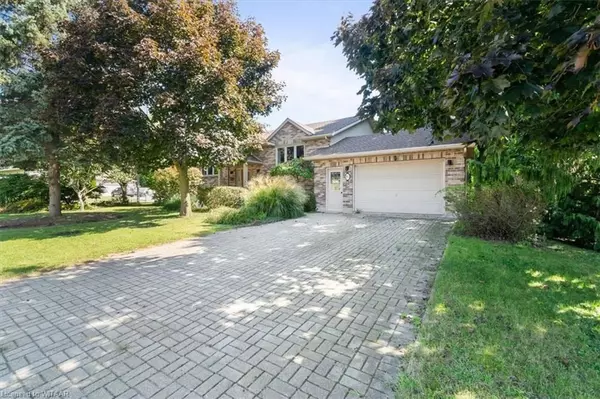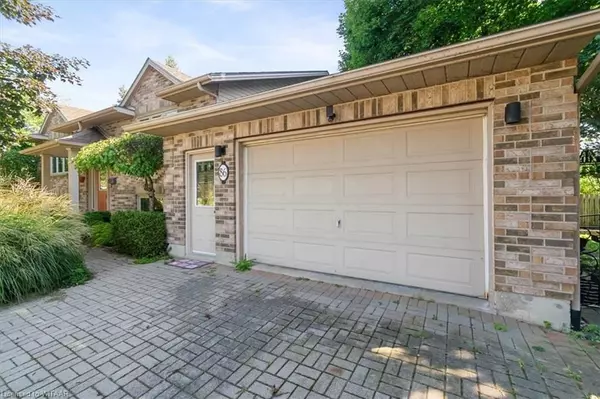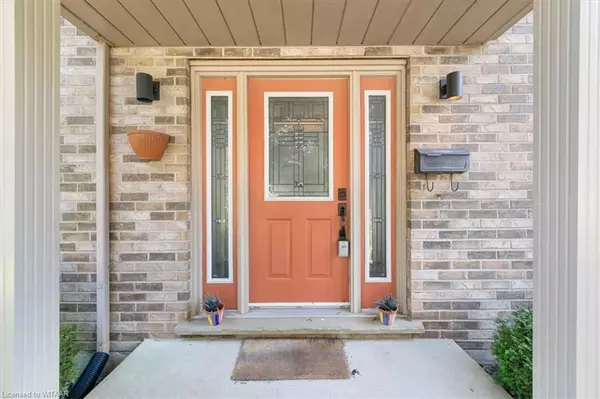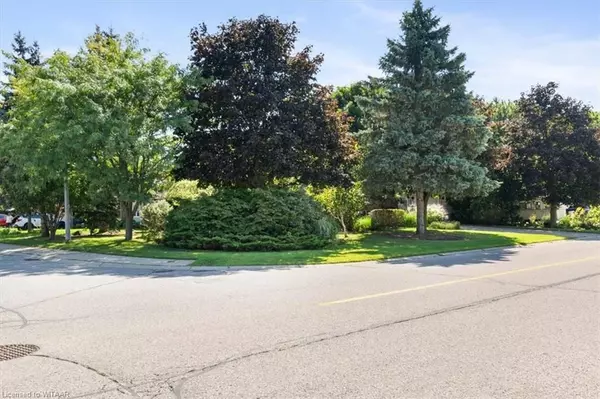86 GLENDALE DR Tillsonburg, ON N4G 4N2
5 Beds
2 Baths
3,024 SqFt
UPDATED:
11/28/2024 12:05 AM
Key Details
Property Type Single Family Home
Sub Type Detached
Listing Status Active
Purchase Type For Sale
Square Footage 3,024 sqft
Price per Sqft $244
MLS Listing ID X11290697
Style 2-Storey
Bedrooms 5
Annual Tax Amount $3,585
Tax Year 2024
Property Description
Location
State ON
County Oxford
Community Tillsonburg
Area Oxford
Zoning R-1
Region Tillsonburg
City Region Tillsonburg
Rooms
Basement Walk-Up, Finished
Kitchen 1
Separate Den/Office 2
Interior
Interior Features Other, Water Heater, Air Exchanger
Cooling Central Air
Fireplaces Number 2
Fireplaces Type Living Room, Electric
Inclusions Carbon Monoxide Detector, Dishwasher, Dryer, Gas Oven Range, Gas Stove, Garage Door Opener, Microwave, RangeHood, Refrigerator, Smoke Detector, Washer, Wine Cooler
Exterior
Exterior Feature Deck, Year Round Living, Private Entrance
Parking Features Front Yard Parking, Private Double, Other, Other, Inside Entry
Garage Spaces 5.0
Pool None
Roof Type Asphalt Shingle
Total Parking Spaces 5
Building
Foundation Poured Concrete
New Construction false
Others
Senior Community Yes
Security Features Carbon Monoxide Detectors,Smoke Detector

