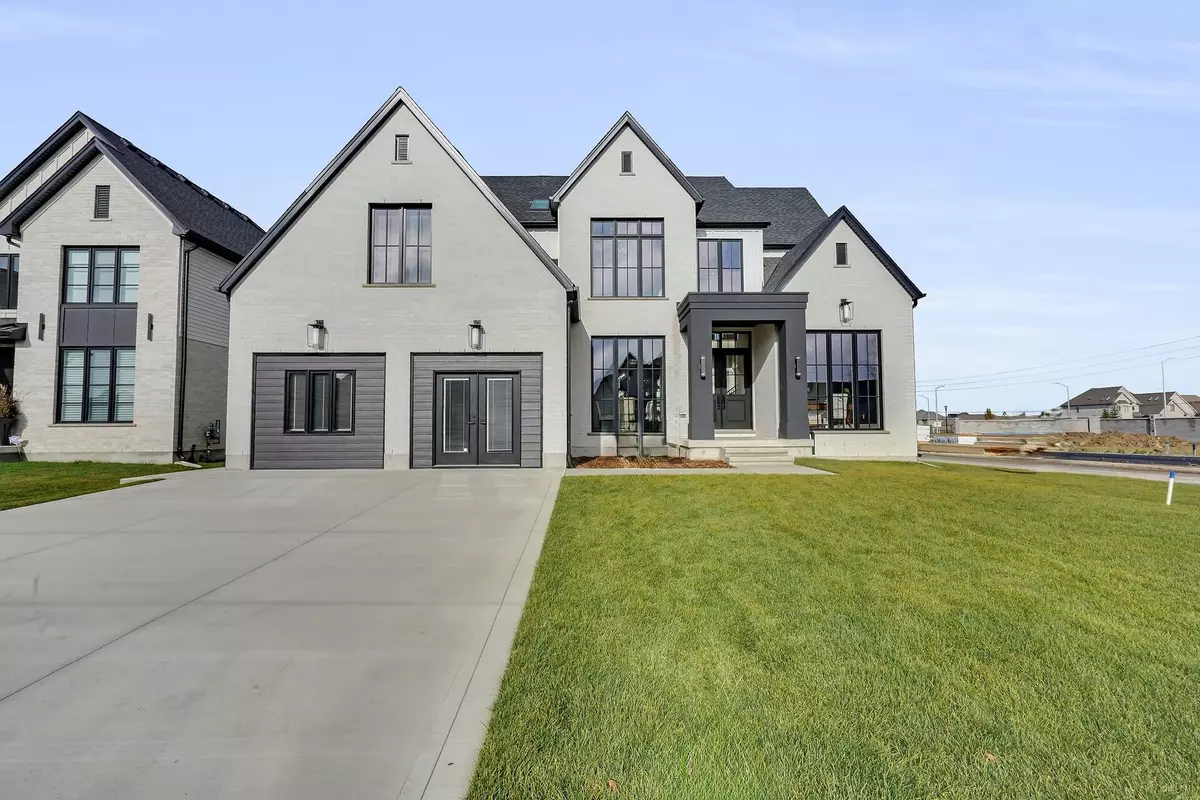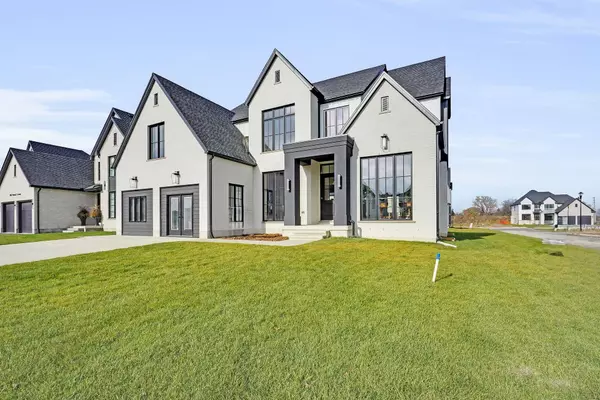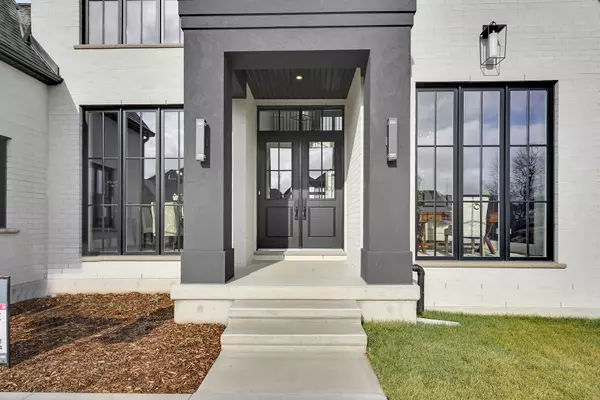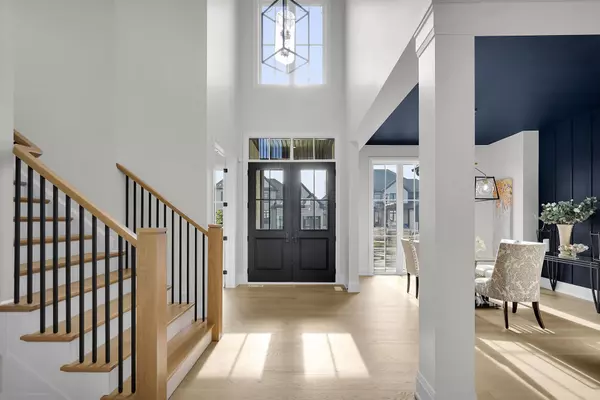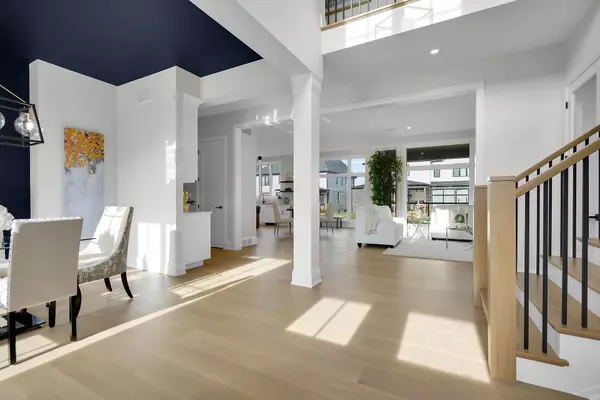1954 BUROAK CRES London, ON N6G 3X9
5 Beds
5 Baths
UPDATED:
11/22/2024 04:15 PM
Key Details
Property Type Single Family Home
Sub Type Detached
Listing Status Active
Purchase Type For Sale
Approx. Sqft 3000-3500
MLS Listing ID X10441836
Style 2-Storey
Bedrooms 5
Tax Year 2024
Property Description
Location
State ON
County Middlesex
Community North S
Area Middlesex
Zoning R1-4
Region North S
City Region North S
Rooms
Family Room Yes
Basement Finished, Full
Kitchen 1
Separate Den/Office 1
Interior
Interior Features Sump Pump, Water Heater, Water Meter
Cooling Central Air
Fireplaces Number 2
Exterior
Exterior Feature Deck
Parking Features Private Double
Garage Spaces 4.0
Pool None
Roof Type Fibreglass Shingle
Lot Frontage 56.99
Lot Depth 118.32
Total Parking Spaces 4
Building
Foundation Poured Concrete
Others
Security Features Alarm System,Carbon Monoxide Detectors,Smoke Detector

