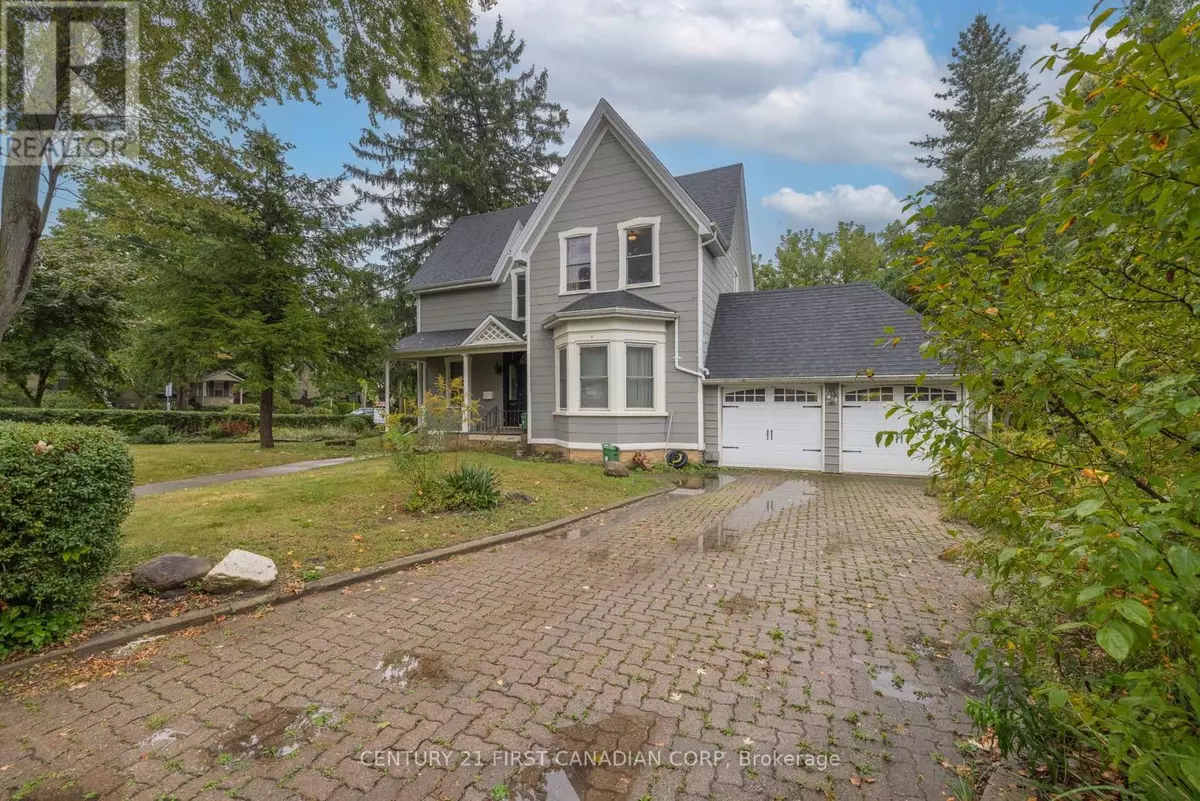REQUEST A TOUR If you would like to see this home without being there in person, select the "Virtual Tour" option and your agent will contact you to discuss available opportunities.
In-PersonVirtual Tour
$ 1,198,000
Est. payment /mo
Active
159 ST JAMES STREET London, ON N6A1W6
7 Beds
6 Baths
2,499 SqFt
UPDATED:
Key Details
Property Type Multi-Family
Listing Status Active
Purchase Type For Sale
Square Footage 2,499 sqft
Price per Sqft $479
Subdivision East B
MLS® Listing ID X10432559
Bedrooms 7
Originating Board London and St. Thomas Association of REALTORS®
Property Description
Fantastic investment opportunity! This well-maintained multiplex offers five units and is ideally located just steps from Downtown London and within walking distance to Western University. The property features an attached double-car garage with two parking spaces, plus the convenience of seven additional spots spread across two private driveways - plenty of parking for tenants. This property is running a %7.0 CAP rate in a phenomenal student area with the opportunity to increase the other 4 units rental income for an even higher CAP rate. Close to public transit, grocery stores, the scenic Thames River, and Gibbons Park, this prime location provides easy access to all amenities, making it highly attractive to both students and professionals. Don't miss out on this excellent chance to own a solid income-generating property in a sought-after area! **** EXTRAS **** Please see Sales Brochure URL for more photos and floor plans with all room measurements. (id:24570)
Location
State ON
Rooms
Extra Room 1 Second level 2.69 m X 2.56 m Kitchen
Extra Room 2 Second level 3.57 m X 4.22 m Eating area
Extra Room 3 Second level 3.86 m X 2.54 m Bedroom
Extra Room 4 Third level 1.96 m X 3.21 m Laundry room
Extra Room 5 Third level 3.61 m X 3.74 m Bedroom
Extra Room 6 Third level 3.61 m X 2.8 m Bedroom
Interior
Heating Forced air
Cooling Central air conditioning
Exterior
Parking Features Yes
View Y/N No
Total Parking Spaces 9
Private Pool No
Building
Story 2
Sewer Sanitary sewer






