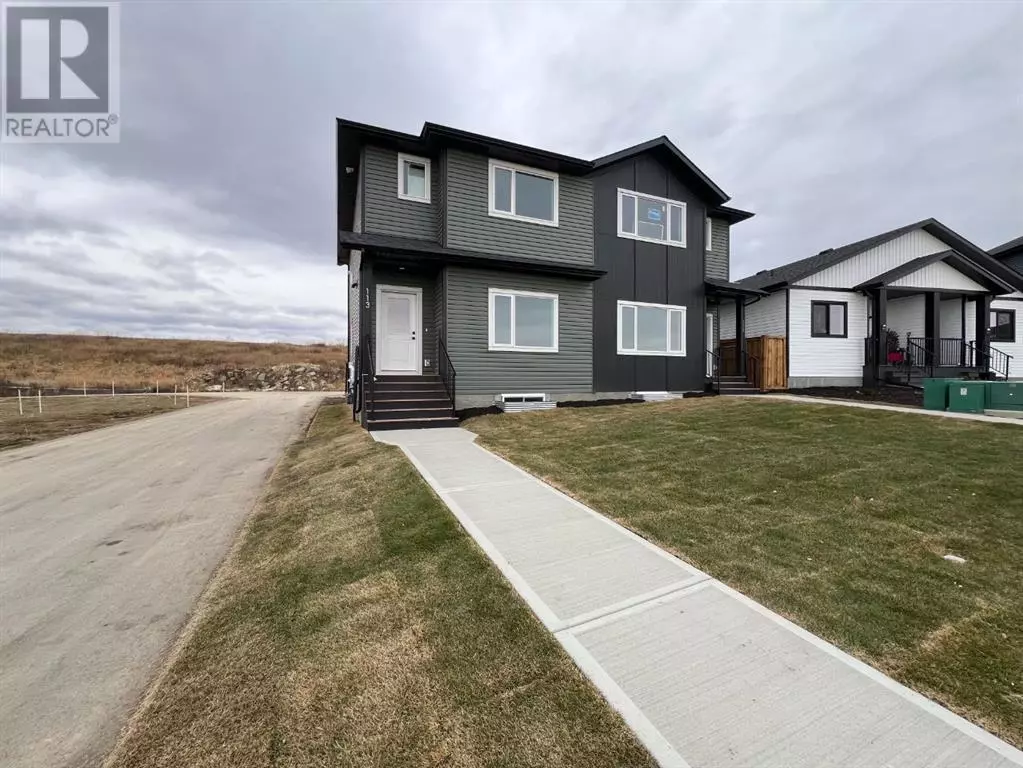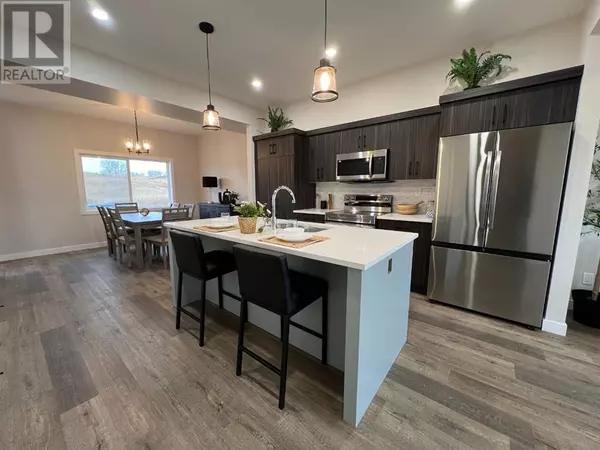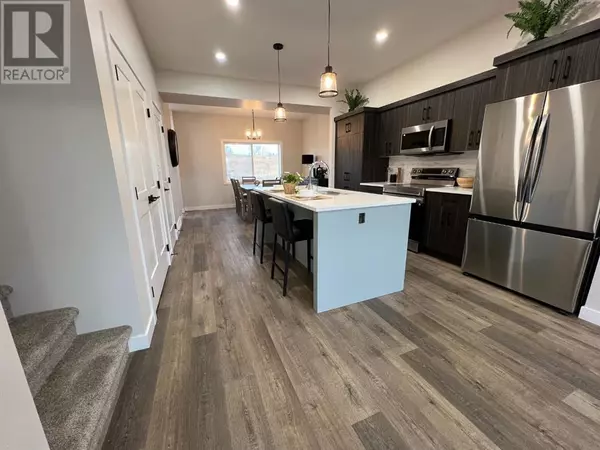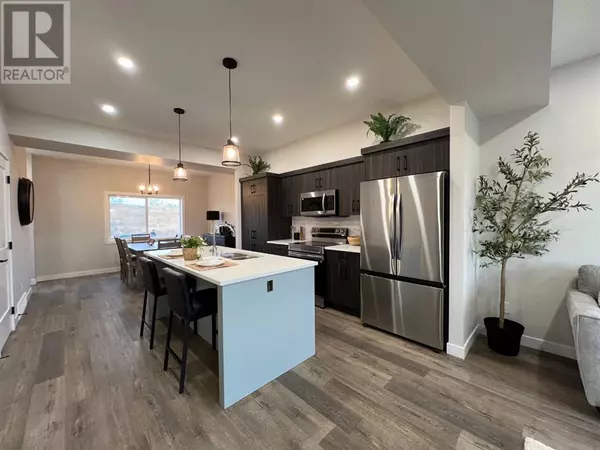113 Gray Close Sylvan Lake, AB T0M0H0
3 Beds
3 Baths
1,319 SqFt
UPDATED:
Key Details
Property Type Single Family Home
Sub Type Freehold
Listing Status Active
Purchase Type For Sale
Square Footage 1,319 sqft
Price per Sqft $310
Subdivision Grayhawk
MLS® Listing ID A2179861
Bedrooms 3
Half Baths 1
Originating Board Calgary Real Estate Board
Lot Size 2,701 Sqft
Acres 2701.0
Property Description
Location
State AB
Rooms
Extra Room 1 Second level 13.08 Ft x 11.92 Ft Primary Bedroom
Extra Room 2 Second level 9.25 Ft x 10.25 Ft Bedroom
Extra Room 3 Second level 9.42 Ft x 9.58 Ft Bedroom
Extra Room 4 Second level Measurements not available 4pc Bathroom
Extra Room 5 Second level Measurements not available 4pc Bathroom
Extra Room 6 Main level 12.58 Ft x 12.92 Ft Kitchen
Interior
Heating Forced air
Cooling None
Flooring Carpeted, Vinyl, Vinyl Plank
Exterior
Parking Features No
Fence Not fenced
View Y/N No
Total Parking Spaces 2
Private Pool No
Building
Lot Description Landscaped
Story 2
Others
Ownership Freehold






