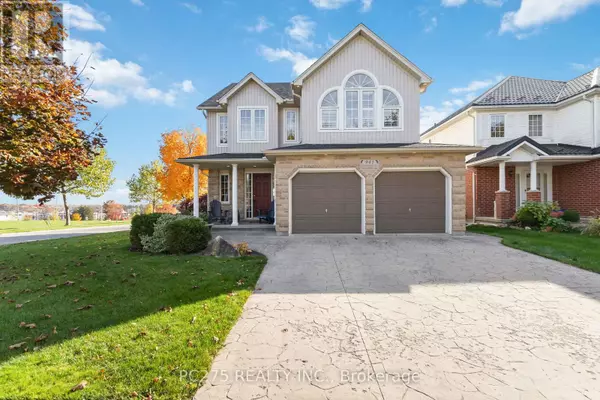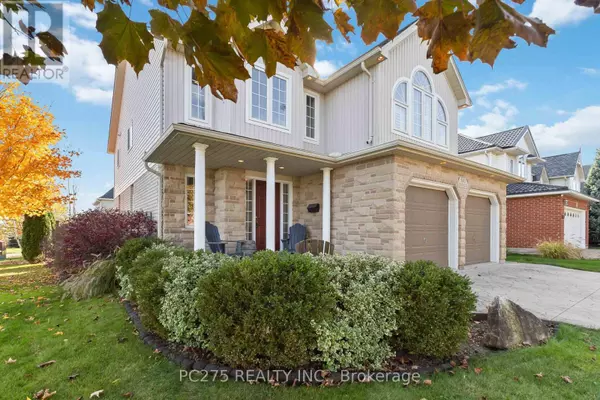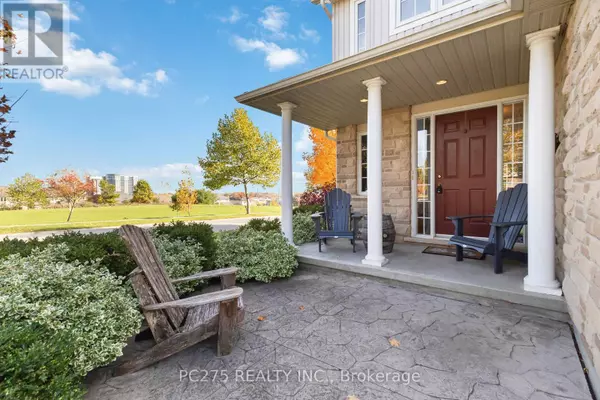REQUEST A TOUR If you would like to see this home without being there in person, select the "Virtual Tour" option and your agent will contact you to discuss available opportunities.
In-PersonVirtual Tour
$ 909,900
Est. payment /mo
Price Dropped by $20K
941 CHERRYHAVEN DRIVE London, ON N6K5B1
4 Beds
5 Baths
1,999 SqFt
UPDATED:
Key Details
Property Type Single Family Home
Sub Type Freehold
Listing Status Active
Purchase Type For Sale
Square Footage 1,999 sqft
Price per Sqft $455
Subdivision South K
MLS® Listing ID X9752129
Bedrooms 4
Half Baths 2
Originating Board London and St. Thomas Association of REALTORS®
Property Description
You will love this 2-storey family home in TOP-RATED BYRON SOMERSET PUBLIC SCHOOL with 4 BEDROOMS UPSTAIRS. This home is ACROSS from the park with a playground perfect for dog owners and kids. This 2446 above grade square foot home has a professionally finished basement with a bar, rec room w/ gas fireplace, bathroom and 2 cold storage areas. High ceilings throughout. The main floor has a sunken living room with gas fireplace with FORMAL DINING ROOM, lovely foyer and eat-in kitchen with walk-out to fully fenced yard. Upper has 4 bedrooms with a large 5-piece bathroom for guests and an ensuite with walk-in closet in primary bedroom. Also, in catchment for top rated STA, St. George and Saunders. Surrounded by multi-million-dollar mansions and walking distance to tons of Byron amenities like No frills, Dolcetto and more! (id:24570)
Location
State ON
Interior
Heating Forced air
Cooling Central air conditioning
Exterior
Parking Features Yes
Fence Fenced yard
View Y/N No
Total Parking Spaces 6
Private Pool No
Building
Story 2
Sewer Sanitary sewer
Others
Ownership Freehold






