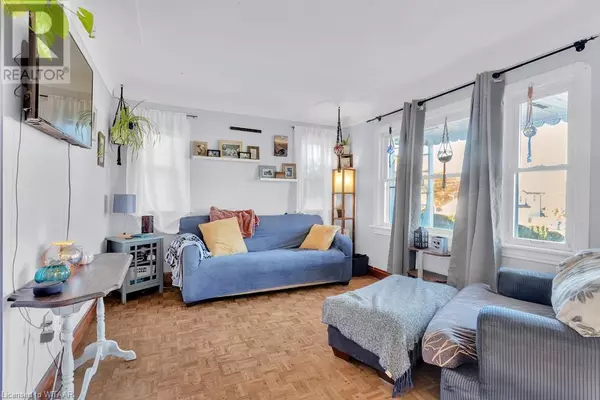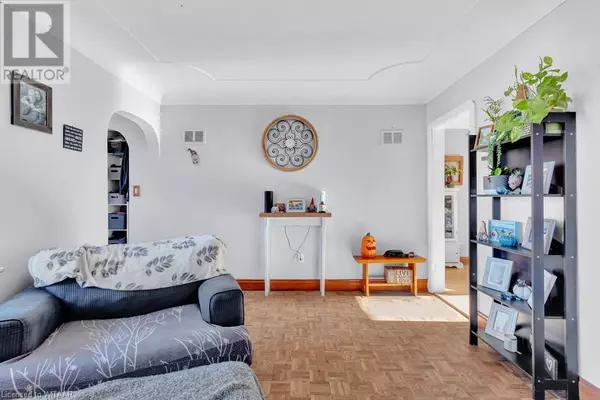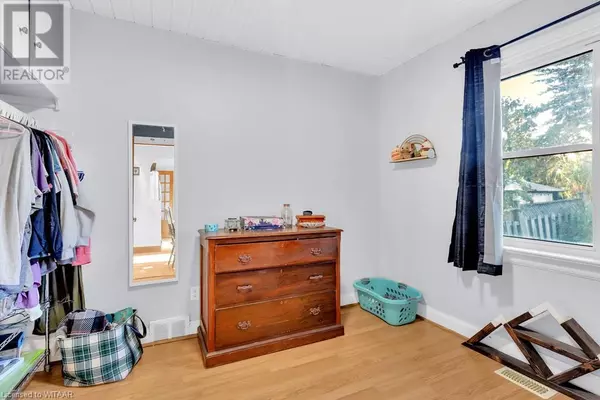18 POTTERS Road Tillsonburg, ON N4G2G8
3 Beds
1 Bath
1,136 SqFt
UPDATED:
Key Details
Property Type Single Family Home
Sub Type Freehold
Listing Status Active
Purchase Type For Sale
Square Footage 1,136 sqft
Price per Sqft $395
Subdivision Tillsonburg
MLS® Listing ID 40669050
Bedrooms 3
Originating Board Woodstock Ingersoll Tillsonburg and Area Association of REALTORS® (WITAAR)
Year Built 1950
Property Description
Location
State ON
Rooms
Extra Room 1 Second level 29'1'' x 14'8'' Bedroom
Extra Room 2 Basement 2'8'' x 4'11'' Utility room
Extra Room 3 Basement 16'4'' x 28'9'' Other
Extra Room 4 Basement 2'10'' x 4'1'' Storage
Extra Room 5 Basement 12'10'' x 10'1'' Storage
Extra Room 6 Basement 13'9'' x 13'10'' Storage
Interior
Heating Forced air,
Exterior
Parking Features No
Community Features School Bus
View Y/N No
Total Parking Spaces 5
Private Pool No
Building
Lot Description Landscaped
Story 1.5
Sewer Municipal sewage system
Others
Ownership Freehold






