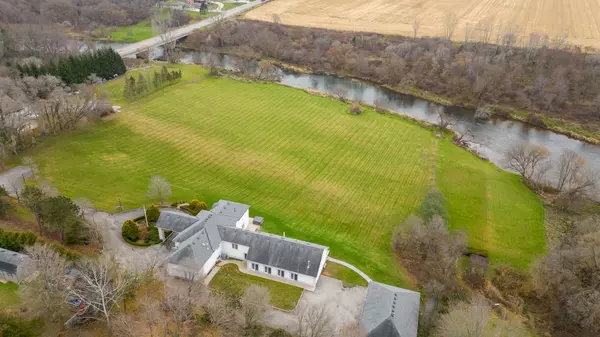1561 Westchester Bourne RD Thames Centre, ON N6M 1H6
7 Beds
4 Baths
5 Acres Lot
UPDATED:
10/28/2024 10:32 PM
Key Details
Property Type Single Family Home
Sub Type Detached
Listing Status Active
Purchase Type For Sale
Approx. Sqft 2000-2500
MLS Listing ID X9514456
Style Bungalow-Raised
Bedrooms 7
Annual Tax Amount $11,038
Tax Year 2023
Lot Size 5.000 Acres
Property Description
Location
State ON
County Middlesex
Community Dorchester
Area Middlesex
Zoning HR-S/FP
Region Dorchester
City Region Dorchester
Rooms
Family Room Yes
Basement Full, Finished
Kitchen 2
Separate Den/Office 3
Interior
Interior Features Accessory Apartment, Guest Accommodations, In-Law Suite
Cooling Central Air
Fireplaces Type Family Room
Inclusions Dishwasher, Dryer, Freezer, Gas Oven/Range, Gas Stove, Hot Tub, Hot Water Tank Owned, Microwave, Pool Equipment, Refrigerator, Washer, Wine Cooler
Exterior
Exterior Feature Privacy, Deck, Hot Tub, Patio, Security Gate
Parking Features Front Yard Parking
Garage Spaces 15.0
Pool Indoor
Waterfront Description Not Applicable
View River, Trees/Woods
Roof Type Shingles
Lot Frontage 465.78
Lot Depth 468.18
Total Parking Spaces 15
Building
Foundation Poured Concrete





