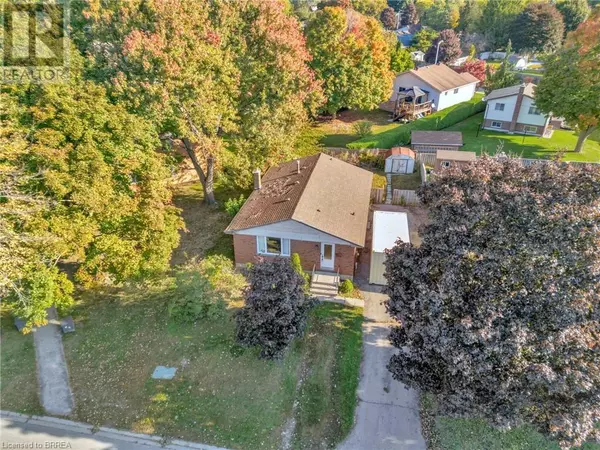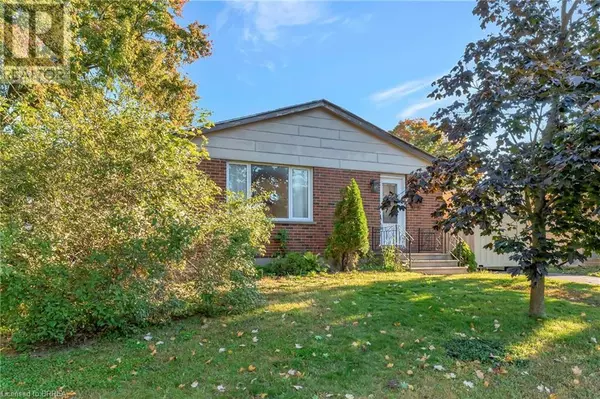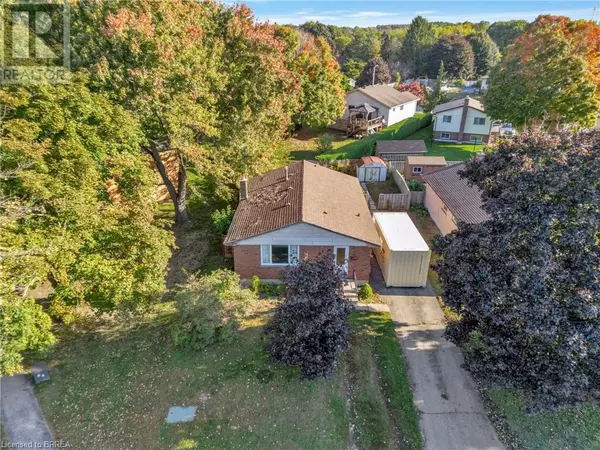58 DEVONSHIRE Avenue Tillsonburg, ON N4G4K9
3 Beds
1 Bath
1,933 SqFt
UPDATED:
Key Details
Property Type Single Family Home
Sub Type Freehold
Listing Status Active
Purchase Type For Sale
Square Footage 1,933 sqft
Price per Sqft $258
Subdivision Tillsonburg
MLS® Listing ID 40660043
Style Bungalow
Bedrooms 3
Originating Board Brantford Regional Real Estate Assn Inc
Property Description
Location
State ON
Rooms
Extra Room 1 Basement 15'7'' x 13'0'' Laundry room
Extra Room 2 Basement 12'7'' x 12'0'' Other
Extra Room 3 Basement 26'3'' x 25'11'' Recreation room
Extra Room 4 Main level Measurements not available 3pc Bathroom
Extra Room 5 Main level 12'0'' x 10'10'' Bedroom
Extra Room 6 Main level 13'9'' x 11'5'' Bedroom
Interior
Heating Forced air,
Cooling None
Exterior
Parking Features No
View Y/N No
Total Parking Spaces 4
Private Pool No
Building
Story 1
Sewer Municipal sewage system
Architectural Style Bungalow
Others
Ownership Freehold






