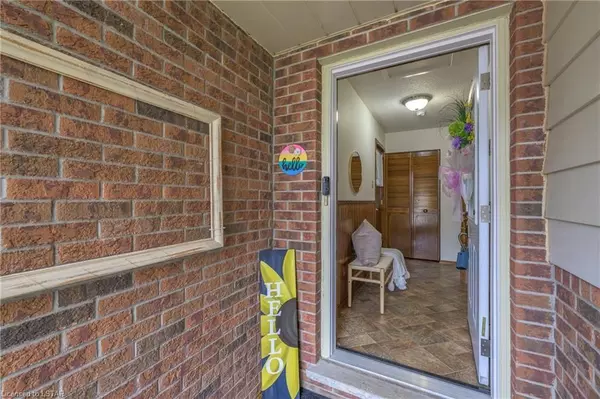67 MANOR RD Elgin, ON N5R 5R3
4 Beds
2 Baths
1,637 SqFt
UPDATED:
06/22/2024 09:48 AM
Key Details
Property Type Single Family Home
Sub Type Detached
Listing Status Pending
Purchase Type For Sale
Square Footage 1,637 sqft
Price per Sqft $354
MLS Listing ID X8256792
Style Bungalow-Raised
Bedrooms 4
Annual Tax Amount $2,951
Tax Year 2023
Property Description
The primary bedroom features double closets and direct access to the main bath, enhancing everyday convenience. The updated main bath showcasing a custom linen closet and a discreetly tucked-away vanity with a sunken tiled tub/shower combination has everything you need. Step through the covered entryway mudroom for seamless indoor access. Discover a meticulously maintained exterior adorned with manicured gardens, offering both beauty and ease of care, or unwind in the private hot tub oasis perfect for a retreat under the stars. Recent updates include a brand new furnace, Roof 2022 and updated vinyl windows throughout.
Location
State ON
County Elgin
Community Se
Area Elgin
Zoning R1
Region SE
City Region SE
Rooms
Basement Full
Kitchen 1
Separate Den/Office 1
Interior
Cooling Central Air
Fireplaces Number 1
Fireplaces Type Family Room
Inclusions Lower Full fridge in laundry room, bar fridge.
Laundry In Basement
Exterior
Parking Features Private Double
Garage Spaces 5.0
Pool None
Community Features Recreation/Community Centre, Public Transit
Lot Frontage 50.0
Lot Depth 100.0
Exposure West
Total Parking Spaces 5
Building
Foundation Poured Concrete
New Construction false
Others
Senior Community Yes





