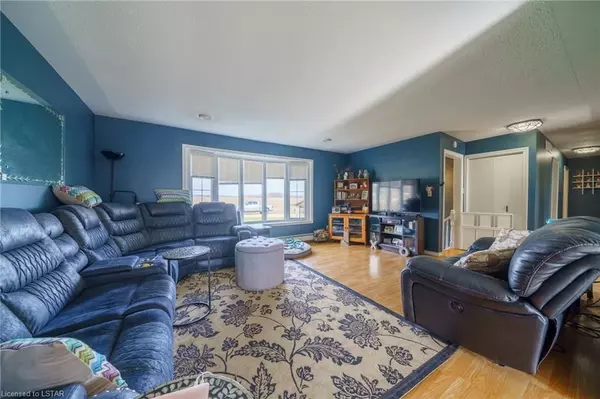8698 BOG Line Lambton Shores, ON N0M 2N0
4 Beds
3 Baths
2,270 SqFt
UPDATED:
05/29/2024 05:06 AM
Key Details
Property Type Single Family Home
Sub Type Detached
Listing Status Pending
Purchase Type For Sale
Square Footage 2,270 sqft
Price per Sqft $275
MLS Listing ID X8282632
Style Bungalow-Raised
Bedrooms 4
Annual Tax Amount $2,288
Tax Year 2023
Property Description
Relax after a long day by casting a line, or enjoying a bon fire by the river. This property features serene privacy all while
being 10 minutes to Port Franks, 20 minutes to Grand Bend, and only 45 minutes to London! Come home and park in your
massive heated and insulated garage with room for a gym and workshop as well as 2 vehicles. The interior is wonderfully
set up as two separate living spaces. On the main level you'll find 2 bedrooms and 1.5 Bathrooms. A spacious Primary
Bathroom with glass shower and large jetted tub that will melt away the stress of any work day. Large open concept kitchen
and dining space that access your multi-level back deck. The ample sized Living Room with large bay window provides
exceptional natural light during the day, and a cozy spot to unwind in the evening. In the Lower Level suite you'll find 2
bedrooms and an office, kitchen, and 3-piece bathroom with laundry hookup. Top it off with a propane fireplace surrounded
by a stone wall in the family room, and a sunken screened in porch with access to the beautiful yard out back. Outside is an
adventurer's dream! Launch a canoe or pedal boat right from the backyard and relax on the river. Tend to your vegetable
garden, swim in the above ground pool, or take in a bon fire in the evening and stare up at the stars. The possibilities are
endless on this 1/2 acre of river tranquility.
Location
State ON
County Lambton
Community Lambton Shores
Area Lambton
Zoning A1
Region Lambton Shores
City Region Lambton Shores
Rooms
Family Room No
Basement Full
Kitchen 2
Separate Den/Office 2
Interior
Cooling Central Air
Fireplaces Number 1
Fireplaces Type Propane, Family Room
Inclusions Above Ground Pool, Awning, gazebo on deck, generator.
Exterior
Exterior Feature Deck, Privacy
Parking Features Private Double
Garage Spaces 6.0
Pool Above Ground
Waterfront Description River Access,River Front
View River
Roof Type Metal
Lot Frontage 150.45
Total Parking Spaces 6
Building
Foundation Concrete Block
New Construction false
Others
Senior Community Yes





