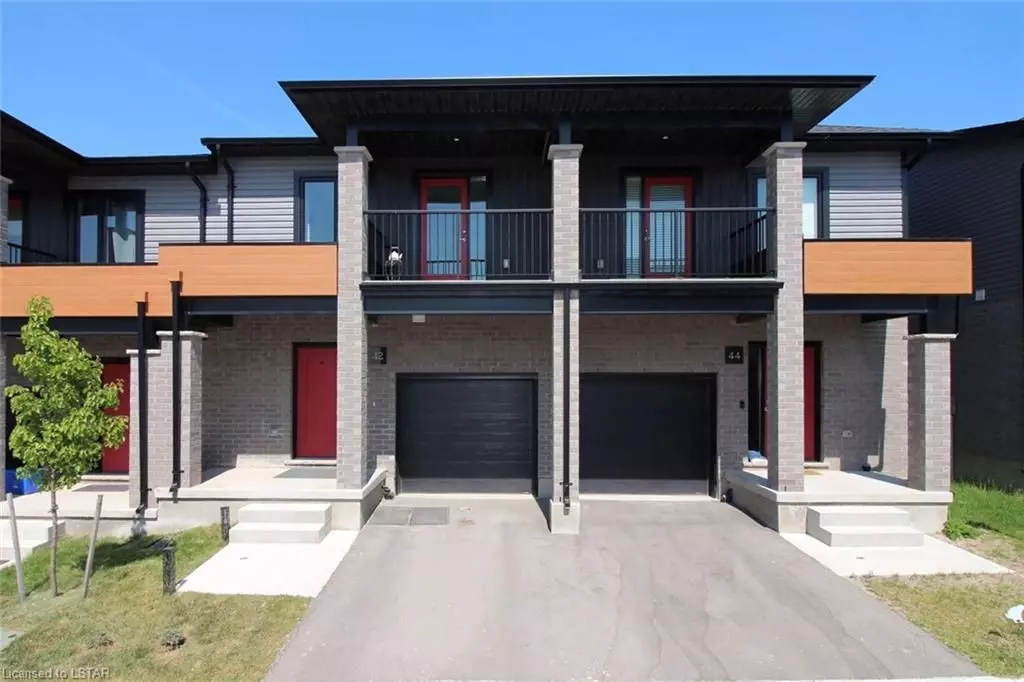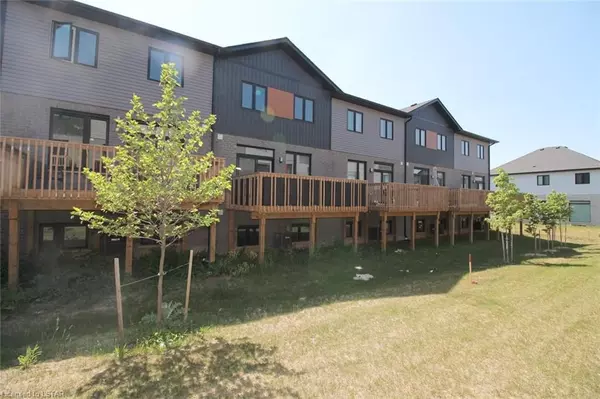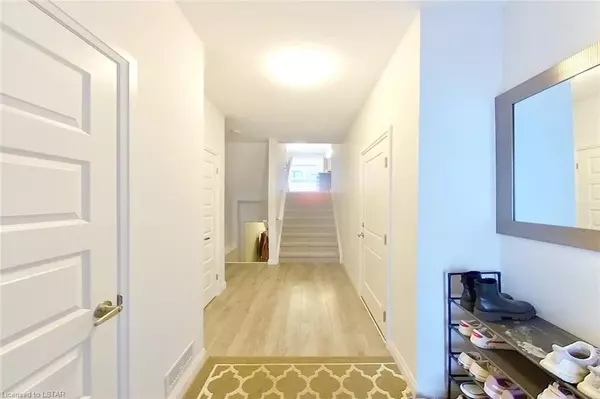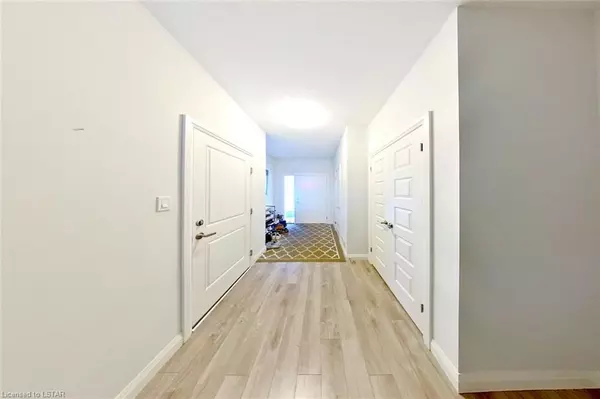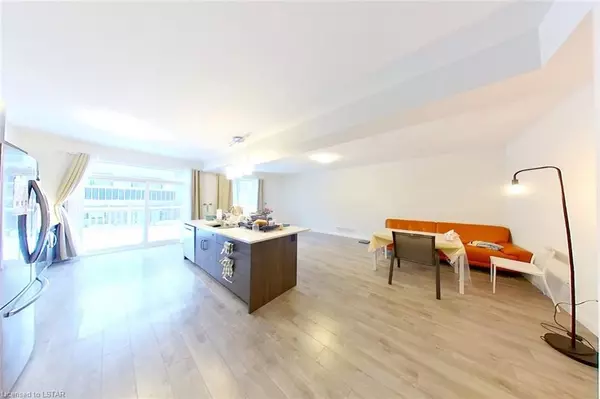1820 CANVAS WAY #42 London, ON N5X 0N5
4 Beds
4 Baths
1,769 SqFt
UPDATED:
05/29/2024 02:50 AM
Key Details
Property Type Condo
Sub Type Condo Townhouse
Listing Status Pending
Purchase Type For Sale
Approx. Sqft 1400-1599
Square Footage 1,769 sqft
Price per Sqft $367
MLS Listing ID X8283120
Style Multi-Level
Bedrooms 4
HOA Fees $104
Annual Tax Amount $3,857
Tax Year 2023
Property Description
Location
State ON
County Middlesex
Community North B
Area Middlesex
Zoning R5-3(14) R6-5(21)
Region North B
City Region North B
Rooms
Family Room No
Basement Full
Kitchen 1
Separate Den/Office 1
Interior
Interior Features Other
Cooling Central Air
Inclusions Dishwasher, Dryer, Garage Door Opener, Refrigerator, Stove, Washer
Exterior
Parking Features Private Double
Garage Spaces 2.0
Pool None
Community Features Public Transit
Roof Type Shingles
Lot Frontage 20.0
Lot Depth 80.0
Total Parking Spaces 2
Building
Foundation Poured Concrete
Locker None
New Construction true
Others
Senior Community Yes
Pets Allowed Restricted

