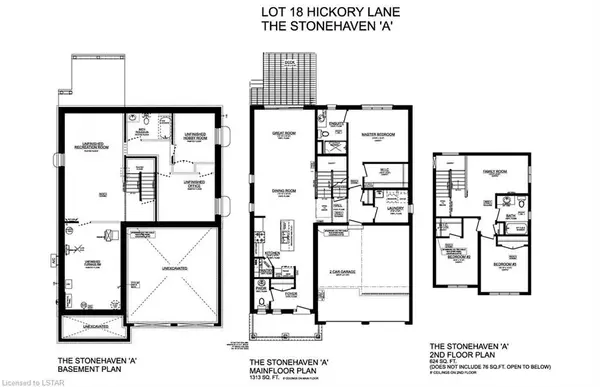58 HICKORY LN Elgin, ON N5R 6K9
3 Beds
3 Baths
1,937 SqFt
UPDATED:
06/22/2024 09:39 AM
Key Details
Property Type Single Family Home
Sub Type Detached
Listing Status Pending
Purchase Type For Sale
Square Footage 1,937 sqft
Price per Sqft $397
MLS Listing ID X8256528
Style 2-Storey
Bedrooms 3
Tax Year 2024
Property Description
Location
State ON
County Elgin
Community Sw
Area Elgin
Zoning R3A-4
Region SW
City Region SW
Rooms
Basement Full
Kitchen 1
Interior
Interior Features Upgraded Insulation, Sump Pump
Cooling Other
Inclusions [CARBONMONOX, GDO, RANGEHOOD, SMOKEDETECTOR]
Laundry Electric Dryer Hookup, Sink, Washer Hookup
Exterior
Exterior Feature Deck, Porch
Parking Features Private Double
Garage Spaces 4.0
Pool None
Community Features Recreation/Community Centre
Lot Frontage 74.08
Exposure East
Total Parking Spaces 4
Building
Foundation Poured Concrete
New Construction false
Others
Senior Community Yes
Security Features Carbon Monoxide Detectors


