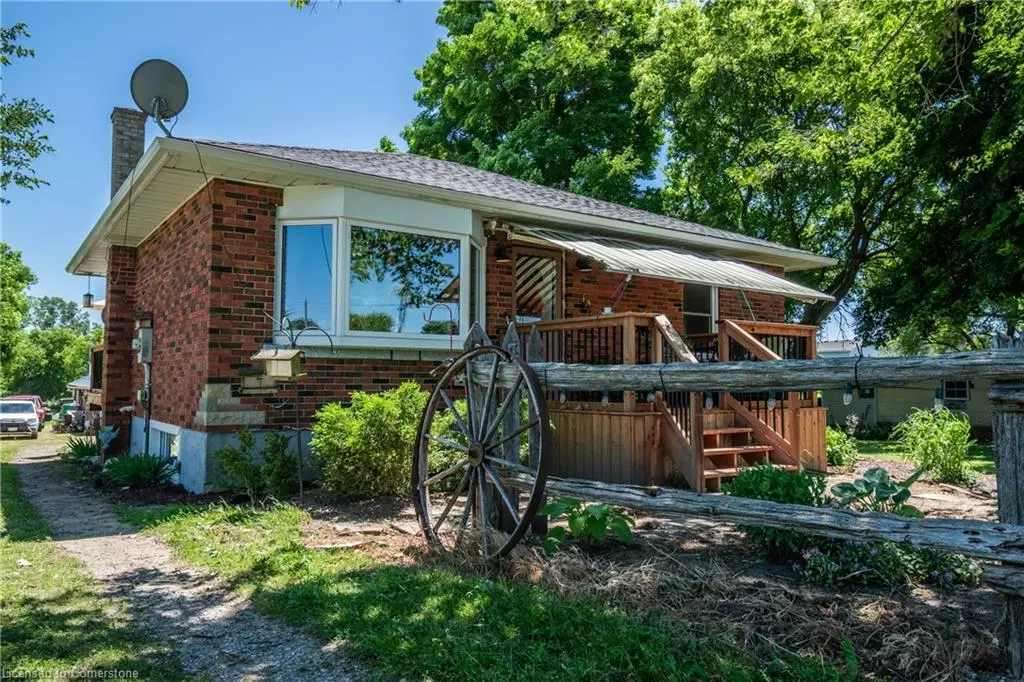164528 Kellett Road Tillsonburg, ON N4G 4G8
2 Beds
2 Baths
900 SqFt
UPDATED:
10/12/2024 05:53 PM
Key Details
Property Type Single Family Home
Sub Type Detached
Listing Status Active
Purchase Type For Sale
Square Footage 900 sqft
Price per Sqft $749
MLS Listing ID 40606720
Style 1 Storey/Apt
Bedrooms 2
Full Baths 1
Half Baths 1
Abv Grd Liv Area 1,500
Originating Board Simcoe
Year Built 1957
Annual Tax Amount $2,900
Property Description
Location
State ON
County Oxford
Area Southwest Oxford
Zoning R2
Direction take North St east, from town limit - second place on south side of road
Rooms
Other Rooms Gazebo, Shed(s), Storage, Other
Basement Separate Entrance, Full, Partially Finished, Sump Pump
Kitchen 1
Interior
Interior Features High Speed Internet, Built-In Appliances, Ceiling Fan(s), Central Vacuum Roughed-in, Sewage Pump, Water Treatment
Heating Forced Air, Natural Gas
Cooling Central Air, Energy Efficient
Fireplaces Type Roughed In
Fireplace Yes
Appliance Water Heater Owned, Water Softener, Dishwasher, Dryer, Hot Water Tank Owned, Range Hood, Refrigerator, Satellite Dish, Stove, Washer
Laundry Electric Dryer Hookup, Gas Dryer Hookup, In Hall, Main Level, Multiple Locations, Washer Hookup
Exterior
Exterior Feature Awning(s), Landscaped, Storage Buildings
Parking Features Detached Garage, Gravel
Garage Spaces 1.0
Fence Fence - Partial
Utilities Available Cell Service, Electricity Connected, Garbage/Sanitary Collection, Natural Gas Connected, Recycling Pickup, Phone Connected, Underground Utilities
View Y/N true
View Clear, Trees/Woods
Roof Type Asphalt Shing
Street Surface Paved
Handicap Access Accessible Doors, Doors Swing In, Accessible Hallway(s), Hard/Low Nap Floors, Lever Door Handles, Lever Faucets, Low Pile Carpeting, Modified Kitchen Counter, Open Floor Plan, Raised Dishwasher, Raised Toilet
Porch Deck
Lot Frontage 100.2
Lot Depth 413.11
Garage Yes
Building
Lot Description Rural, Rectangular, Airport, Ample Parking, Arts Centre, Business Centre, City Lot, Near Golf Course, High Traffic Area, Highway Access, Hospital, Library, Major Anchor, Major Highway, Park, Place of Worship, Rec./Community Centre, Regional Mall, School Bus Route, Schools, Shopping Nearby, Trails
Faces take North St east, from town limit - second place on south side of road
Foundation Concrete Perimeter
Sewer Septic Tank
Water Bored Well
Architectural Style 1 Storey/Apt
Structure Type Vinyl Siding
New Construction No
Schools
Elementary Schools South Ridge
High Schools Glendale
Others
Senior Community No
Tax ID 000290345
Ownership Freehold/None





