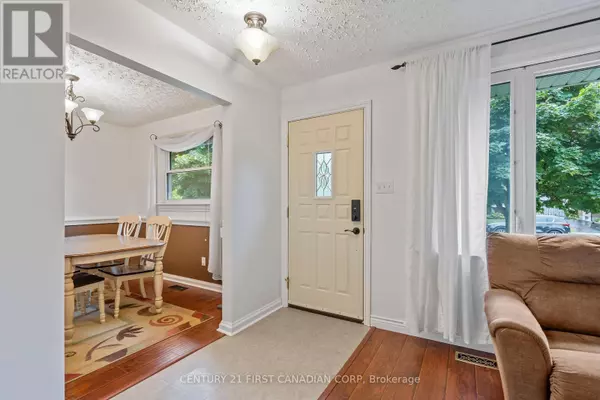1055 OSGOODE DRIVE London, ON N6E1E3
4 Beds
2 Baths
1,999 SqFt
UPDATED:
Key Details
Property Type Single Family Home
Sub Type Freehold
Listing Status Active
Purchase Type For Sale
Square Footage 1,999 sqft
Price per Sqft $300
Subdivision South Y
MLS® Listing ID X9368567
Bedrooms 4
Half Baths 1
Originating Board London and St. Thomas Association of REALTORS®
Property Description
Location
State ON
Rooms
Extra Room 1 Second level 2.79 m X 3.52 m Bedroom
Extra Room 2 Second level 3.35 m X 3.11 m Bedroom 2
Extra Room 3 Second level 3.51 m X 3.4 m Primary Bedroom
Extra Room 4 Second level Measurements not available Bathroom
Extra Room 5 Basement 5.29 m X 5.32 m Recreational, Games room
Extra Room 6 Lower level 3.96 m X 2.94 m Bedroom 4
Interior
Heating Forced air
Cooling Central air conditioning
Exterior
Parking Features No
Community Features School Bus
View Y/N No
Total Parking Spaces 2
Private Pool No
Building
Lot Description Landscaped
Sewer Sanitary sewer
Others
Ownership Freehold






