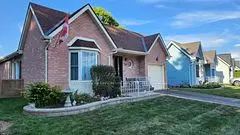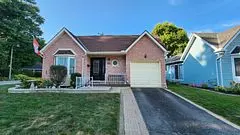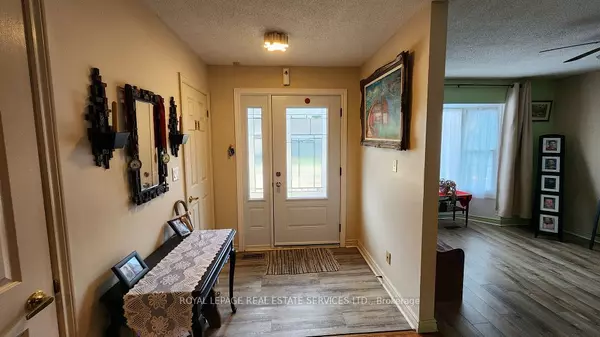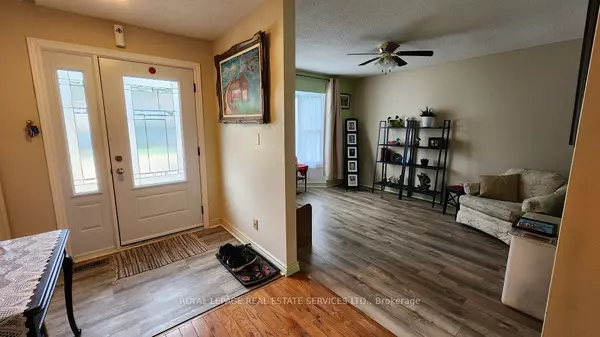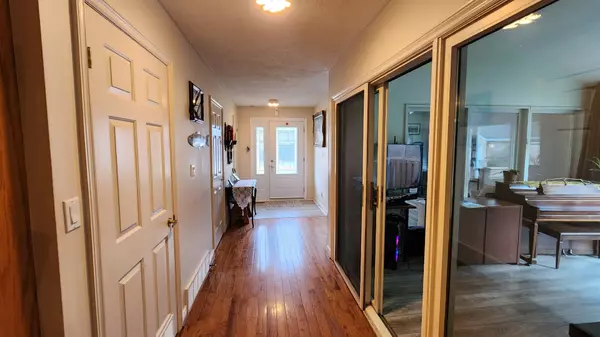26 SERES DR Tillsonburg, ON N4G 5G1
4 Beds
3 Baths
UPDATED:
11/19/2024 06:53 PM
Key Details
Property Type Single Family Home
Sub Type Detached
Listing Status Active
Purchase Type For Sale
Approx. Sqft 1100-1500
MLS Listing ID X9364897
Style Bungalow
Bedrooms 4
Annual Tax Amount $2,900
Tax Year 2024
Property Description
Location
State ON
County Oxford
Community Tillsonburg
Area Oxford
Zoning Residential
Region Tillsonburg
City Region Tillsonburg
Rooms
Family Room Yes
Basement Crawl Space
Kitchen 1
Separate Den/Office 2
Interior
Interior Features Other
Cooling Central Air
Inclusions Please Review And Attach Sch B. This Is An Adult Lifestyle Community And Occupancy Is Limited To 2 Per Dwelling.
Exterior
Parking Features Private Double
Garage Spaces 2.0
Pool None
Roof Type Asphalt Shingle
Lot Frontage 49.93
Total Parking Spaces 2
Building
Lot Description Irregular Lot
Foundation Concrete
New Construction false
Others
Senior Community No

