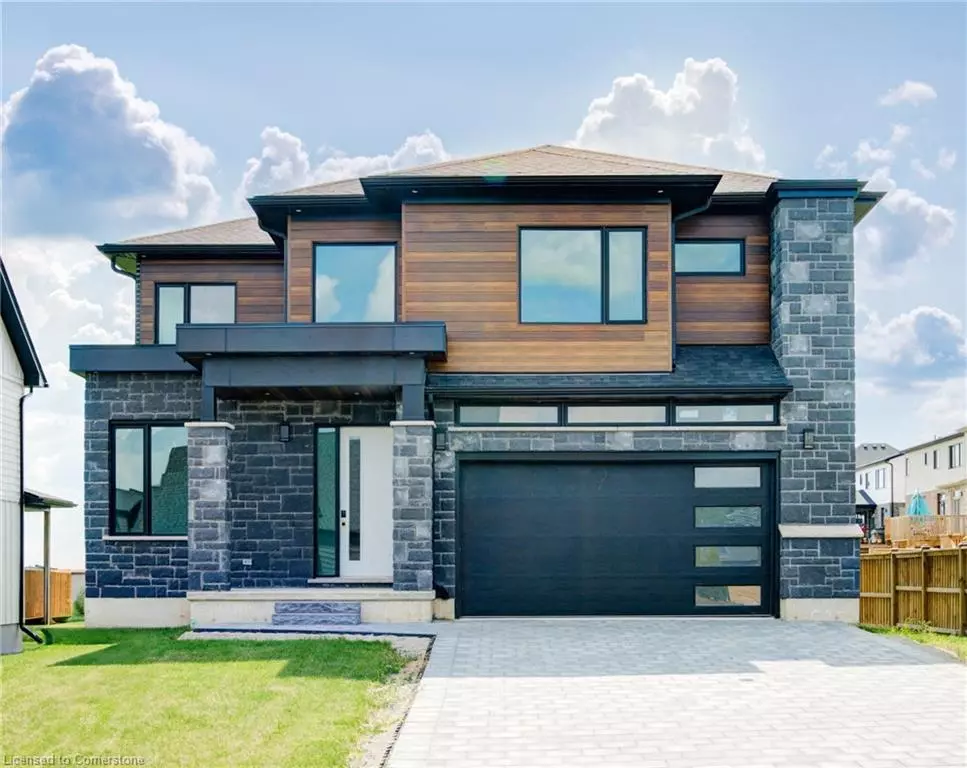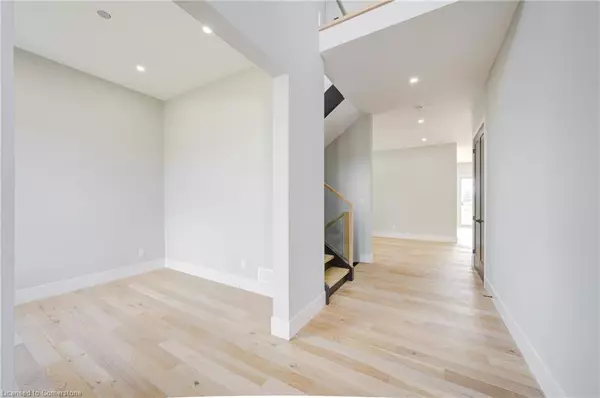85 Crestview Drive Komoka, ON N0L 1R0
4 Beds
4 Baths
3,011 SqFt
UPDATED:
10/30/2024 01:38 PM
Key Details
Property Type Single Family Home
Sub Type Detached
Listing Status Active
Purchase Type For Sale
Square Footage 3,011 sqft
Price per Sqft $464
MLS Listing ID 40643125
Style Two Story
Bedrooms 4
Full Baths 3
Half Baths 1
Abv Grd Liv Area 3,011
Originating Board Waterloo Region
Year Built 2023
Annual Tax Amount $632
Property Description
exuding modern-contemporary elegance, this property features advanced finishes, sophisticated built-in appliances, and an architectural design that elevates the standard of luxury. This home boasts four generously sized bedrooms, with two featuring private ensuites and the other two sharing a tastefully appointed 4-piece bathroom. The design incorporates soaring ceilings, oversized windows, and an open concept layout, ensuring a luminous and inviting atmosphere. Designed with entertainment in mind, the property includes two decks. The main deck seamlessly extending from the family room/kitchen is ideal for social gatherings, while the second deck accessible from the master bedroom, offers serene views of lush surroundings. A spacious backyard and strategic spacing between homes ensure privacy and serenity. Additional highlights: Convenient two-car garage Expansive unfinished basement, ready for personalization Close to a variety of amenities Situated just 35 minutes from Port Stanley and 45 from Grand Bend, beachside leisure is effortlessly accessible. Discover your dream at 85 Crestview Drive—a haven of sophistication and comfort.
Location
State ON
County Middlesex
Area 4 - Middelsex Centre
Zoning UR1(H1)
Direction From Highway 14, South On Crestview Drive
Rooms
Basement Full, Unfinished, Sump Pump
Kitchen 1
Interior
Interior Features Air Exchanger, Auto Garage Door Remote(s), Built-In Appliances, Floor Drains, In-law Capability, Upgraded Insulation, Water Meter
Heating Fireplace-Gas, Forced Air, Gas Hot Water, Radiant Floor
Cooling Central Air, Radiant Floor
Fireplaces Number 1
Fireplace Yes
Appliance Instant Hot Water, Water Heater Owned, Built-in Microwave, Dishwasher, Dryer, Gas Oven/Range, Range Hood, Refrigerator, Washer
Exterior
Parking Features Attached Garage, Garage Door Opener
Garage Spaces 2.0
Waterfront Description River/Stream
Roof Type Asphalt Shing
Lot Frontage 56.0
Garage Yes
Building
Lot Description Urban, Business Centre, Near Golf Course, Greenbelt, Highway Access, Library, Major Highway, Open Spaces, Park, Place of Worship, Playground Nearby, Quiet Area, Ravine, Rec./Community Centre, School Bus Route, Schools, Shopping Nearby, Trails
Faces From Highway 14, South On Crestview Drive
Foundation Concrete Perimeter
Sewer Sewer (Municipal)
Water Municipal-Metered
Architectural Style Two Story
Structure Type Aluminum Siding,Brick
New Construction No
Others
Senior Community No
Tax ID 085021166
Ownership Freehold/None





