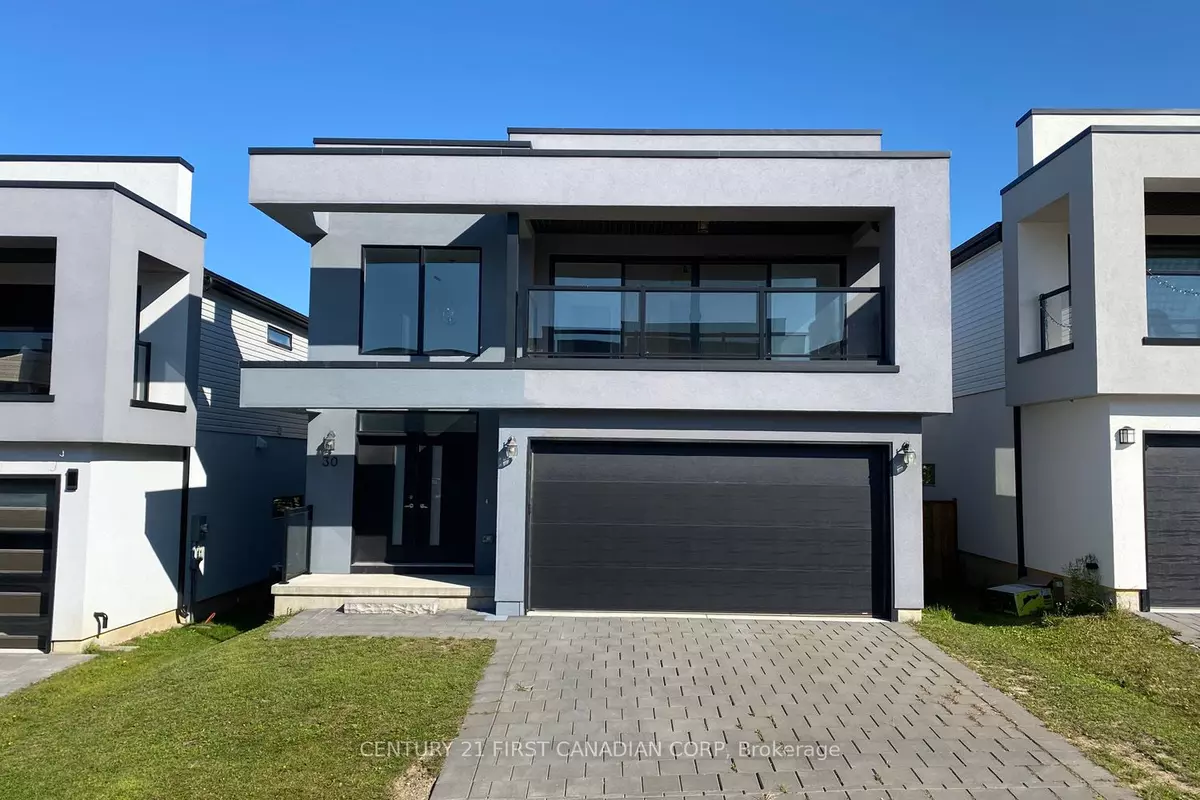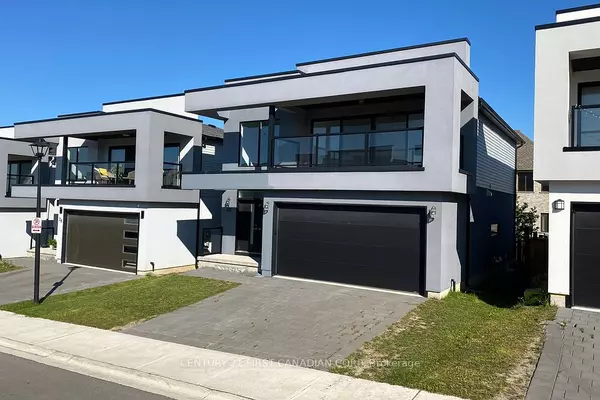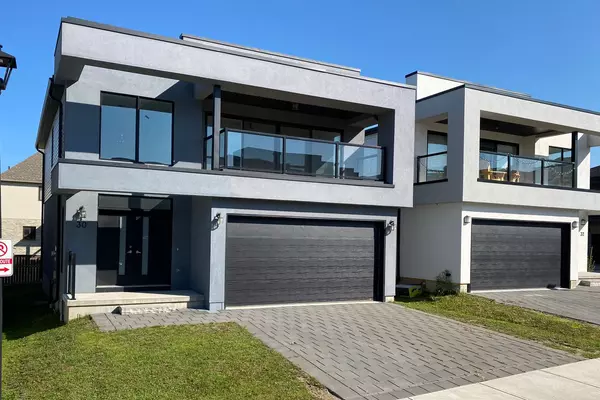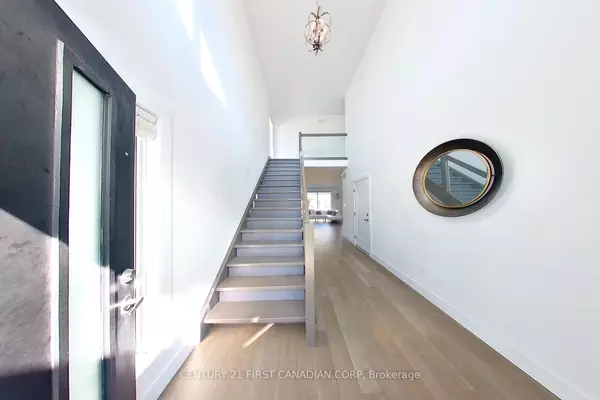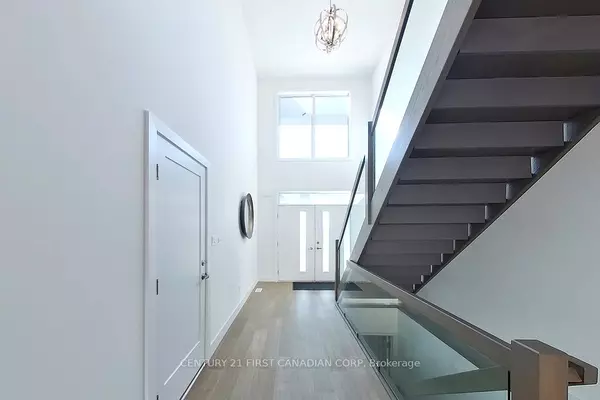REQUEST A TOUR If you would like to see this home without being there in person, select the "Virtual Tour" option and your agent will contact you to discuss available opportunities.
In-PersonVirtual Tour
$ 799,900
Est. payment /mo
Active
1820 CANVAS WAY #30 London, ON N5X 0N5
4 Beds
4 Baths
UPDATED:
12/17/2024 01:37 PM
Key Details
Property Type Condo
Sub Type Vacant Land Condo
Listing Status Active
Purchase Type For Sale
Approx. Sqft 1800-1999
MLS Listing ID X9303241
Style 2-Storey
Bedrooms 4
HOA Fees $104
Annual Tax Amount $5,493
Tax Year 2023
Property Description
4 years new detached house, more than 2400 SQFT living space (1887 sqft above grade + 650 sqft finished basement), 3+1 bedrooms, 3.5 bathromms, fully finished basement. The entrance has a good-sized foyer with high ceiling, leading to an open concept modern main level with upgraded engineered hardwood floor. 9 feet ceiling in main level. Living room has oversized windows offering a great view of the backyard and plenty of natural light. Kitchen with quartz counter tops . Hardwood staircase with a glass panel railing. Second level has a large master bedroom with luxurious ensuite bathroom, a large covered balcony and a large walk-in closet. Two other generous sized bedrooms with large closet share another full bathroom. Full finished basement with lookout windows has a spacious family room, a bedroom and a 3-piece bathroom. Close to Masonville Mall, Western University and YMCA. Very low condo fee $104/month.
Location
State ON
County Middlesex
Community North B
Area Middlesex
Zoning R5-3(14), R6-5(21)
Region North B
City Region North B
Rooms
Family Room Yes
Basement Finished
Kitchen 1
Separate Den/Office 1
Interior
Interior Features Sump Pump, Auto Garage Door Remote
Cooling Central Air
Inclusions Dish washer, Dryer, Refrigerator, Stove, Washer
Laundry Other
Building
Locker None
Others
Pets Allowed Restricted
Listed by CENTURY 21 FIRST CANADIAN CORP

