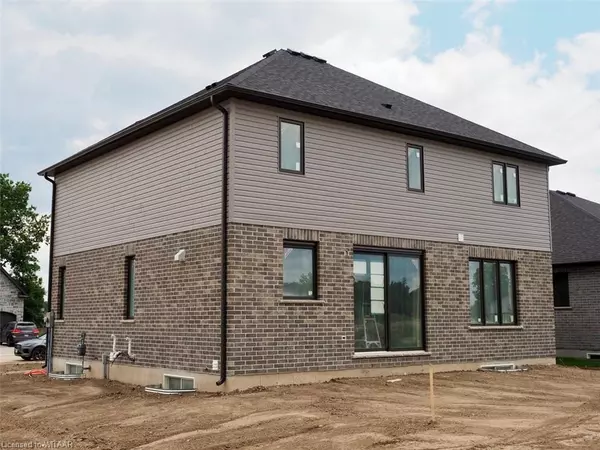LOT 82 Sycamore Drive Tillsonburg, ON N4G 5R9
4 Beds
3 Baths
2,250 SqFt
UPDATED:
10/12/2024 07:39 PM
Key Details
Property Type Single Family Home
Sub Type Detached
Listing Status Active
Purchase Type For Sale
Square Footage 2,250 sqft
Price per Sqft $379
MLS Listing ID 40618167
Style Two Story
Bedrooms 4
Full Baths 2
Half Baths 1
Abv Grd Liv Area 2,250
Originating Board Woodstock-Ingersoll Tillsonburg
Year Built 2024
Property Description
Location
State ON
County Oxford
Area Tillsonburg
Zoning R1
Direction Quartertown Line, Right on William, Left on Sycamore
Rooms
Other Rooms None
Basement Development Potential, Full, Unfinished
Kitchen 1
Interior
Interior Features High Speed Internet, Air Exchanger, Central Vacuum Roughed-in, Water Meter
Heating Forced Air, Natural Gas
Cooling Central Air
Fireplace No
Appliance Water Heater
Laundry Main Level
Exterior
Exterior Feature Landscaped
Parking Features Attached Garage, Garage Door Opener, Gravel
Garage Spaces 2.0
Utilities Available Cable Connected, Cell Service, Electricity Connected, Natural Gas Connected, Recycling Pickup, Street Lights, Phone Connected, Underground Utilities
Roof Type Shingle
Lot Frontage 52.0
Lot Depth 115.0
Garage Yes
Building
Lot Description Urban, Rectangular, Hospital, Playground Nearby, Quiet Area, Rec./Community Centre, Schools
Faces Quartertown Line, Right on William, Left on Sycamore
Foundation Poured Concrete
Sewer Sewer (Municipal)
Water Municipal-Metered
Architectural Style Two Story
Structure Type Vinyl Siding
New Construction No
Schools
Elementary Schools Westfield
High Schools Glendale
Others
Senior Community No
Tax ID 000250410
Ownership Freehold/None





