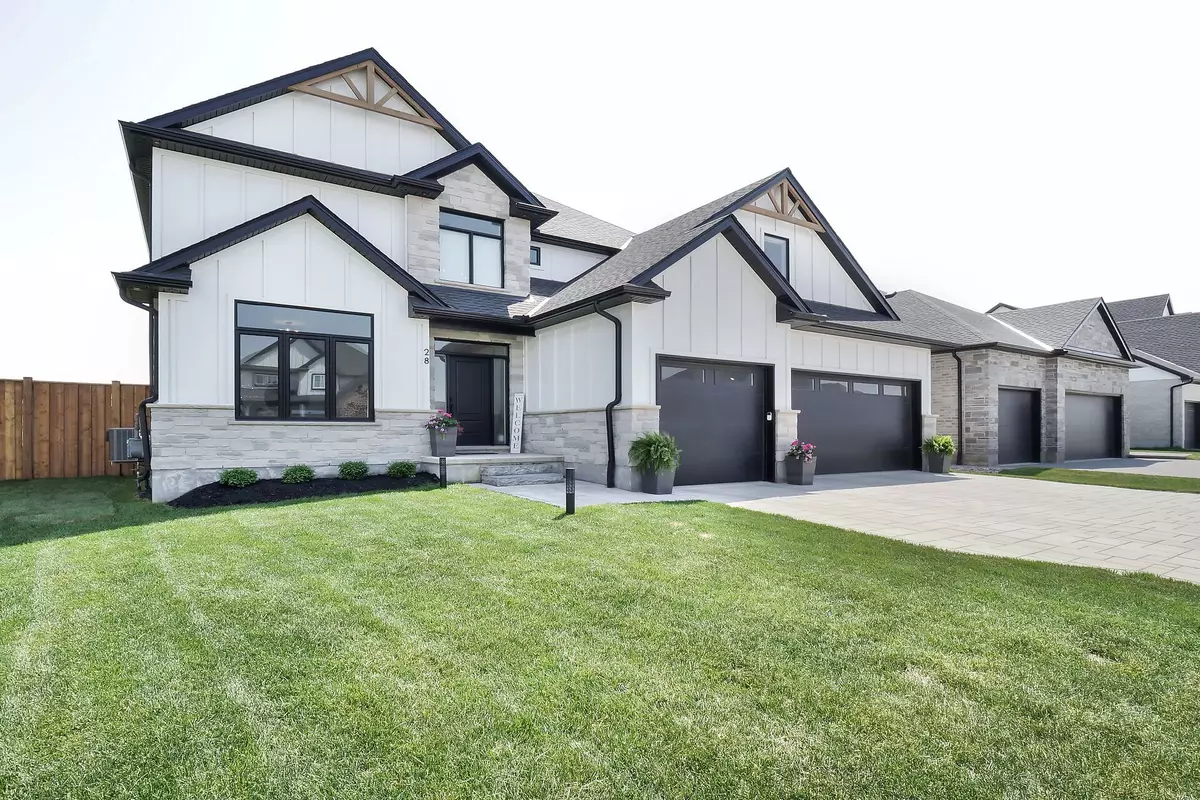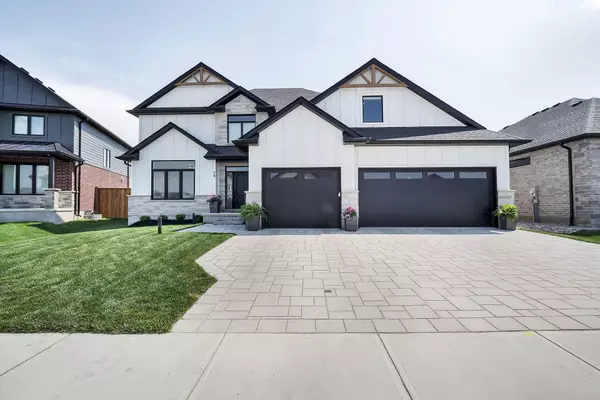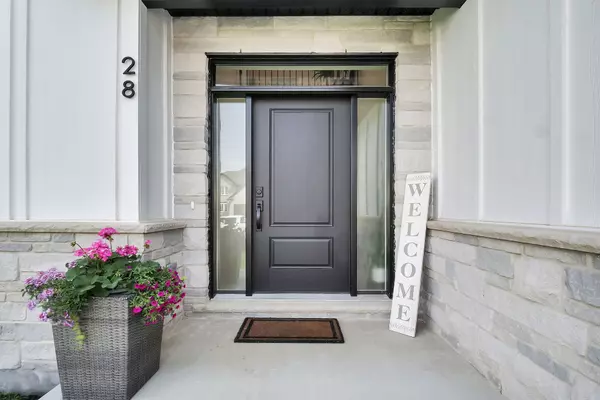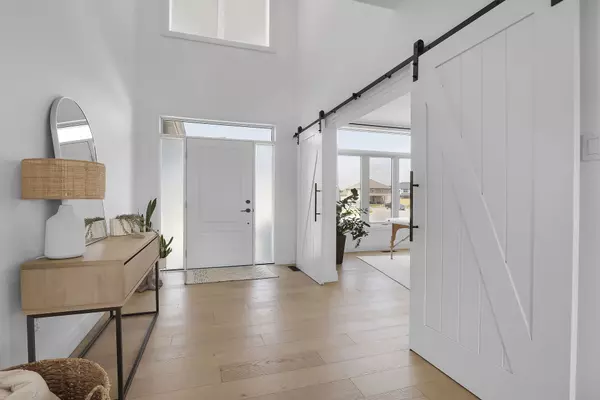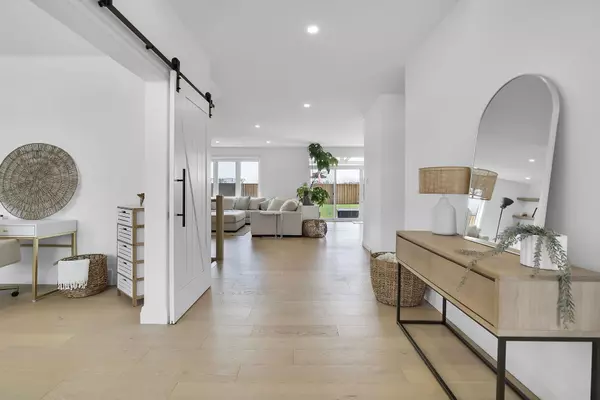REQUEST A TOUR If you would like to see this home without being there in person, select the "Virtual Tour" option and your agent will contact you to discuss available opportunities.
In-PersonVirtual Tour
$ 1,284,900
Est. payment /mo
Active Under Contract
28 Greenbrier RDG Thames Centre, ON N0L 1G5
4 Beds
3 Baths
UPDATED:
11/19/2024 02:15 PM
Key Details
Property Type Single Family Home
Sub Type Detached
Listing Status Active Under Contract
Purchase Type For Sale
Approx. Sqft 2500-3000
MLS Listing ID X8369494
Style 2-Storey
Bedrooms 4
Annual Tax Amount $5,079
Tax Year 2023
Property Description
Absolutely stunning home in one of the most prestigious areas in Dorchester. This incredible 2-storey, 4-bedroom, 3-bath home has itall. 2900 Square feet of immaculate finished space. Quartz countertops with a beautiful modern kitchen. The living room features highceilings with large windows and double sliding patio doors, which bring in tons of natural light and make this home very bright andinviting. The gorgeous fireplace in the living room with built-ins provide a cozy and welcoming atmosphere, flowing into an open conceptkitchen which creates a layout ideal for entertaining friends and functional for meal prep and the discerning chef in the family. This Stone Haven design home features many high end finishes, such as stone and James Hardie concrete board exterior, triple-car garage with a pass-thru tothe back yard, incredible fireplace, high-end stainless appliances, incredible Highview kitchen, engineered hardwood flooring,mechanical/electronic blinds, double sinks in both bathrooms, heated floors in the ensuite, and an incredible location at the end of a very quiet street. Book your private showing today.
Location
State ON
County Middlesex
Community Dorchester
Area Middlesex
Zoning R-1
Region Dorchester
City Region Dorchester
Rooms
Family Room Yes
Basement Full, Unfinished
Kitchen 1
Interior
Interior Features Water Heater Owned, Sump Pump, On Demand Water Heater, Garburator
Cooling Central Air
Exterior
Parking Features Private Double
Garage Spaces 10.0
Pool None
Roof Type Asphalt Shingle
Lot Frontage 57.53
Lot Depth 128.71
Total Parking Spaces 10
Building
Foundation Concrete
Others
Security Features Other
Listed by CENTURY 21 FIRST CANADIAN CORP

