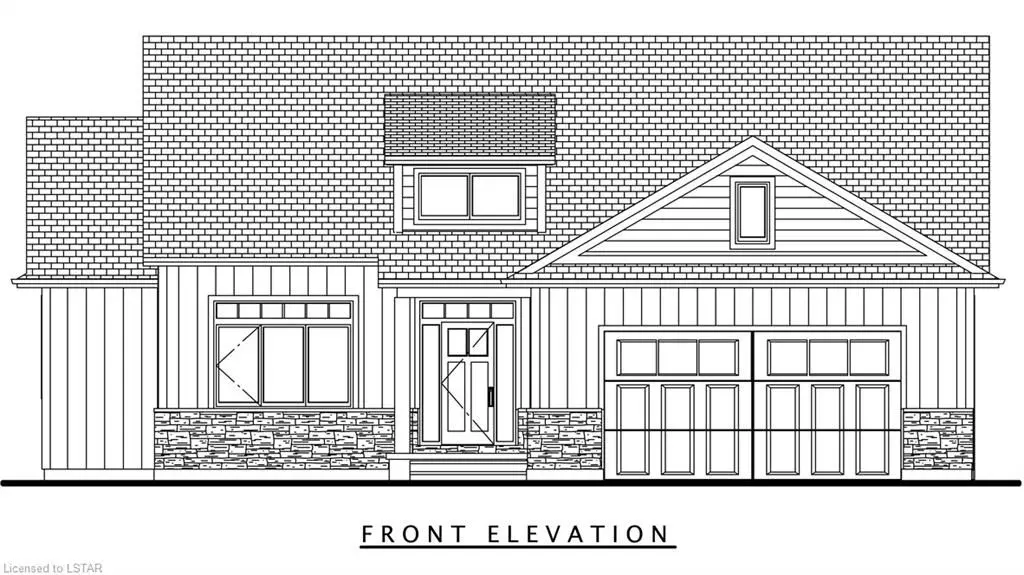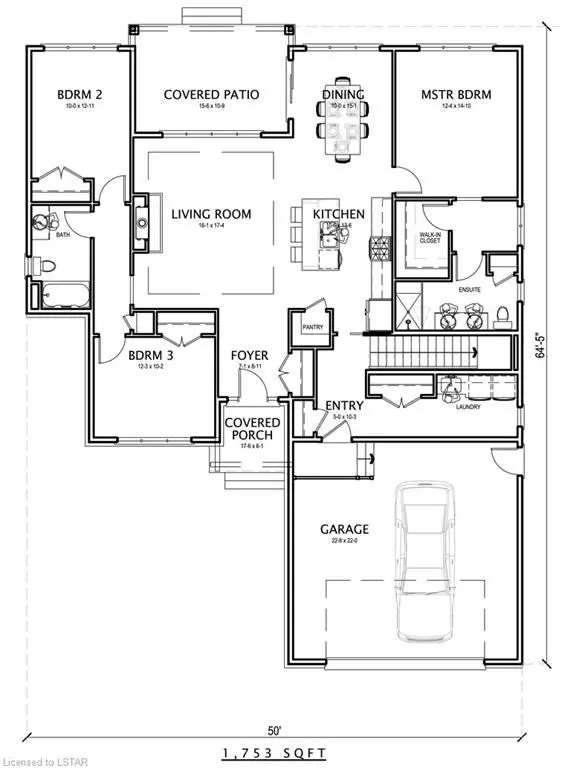10 LOIS CT Lambton Shores, ON N0M 1T0
3 Beds
2 Baths
1,753 SqFt
UPDATED:
11/16/2024 11:18 PM
Key Details
Property Type Single Family Home
Sub Type Detached
Listing Status Active
Purchase Type For Sale
Square Footage 1,753 sqft
Price per Sqft $558
MLS Listing ID X8285160
Style Bungalow-Raised
Bedrooms 3
Tax Year 2024
Property Description
Location
State ON
County Lambton
Community Grand Bend
Area Lambton
Zoning R4-2 (H12)
Region Grand Bend
City Region Grand Bend
Rooms
Family Room No
Basement Full
Kitchen 1
Interior
Interior Features Water Heater Owned, Air Exchanger
Cooling Other
Fireplaces Number 1
Fireplaces Type Living Room
Inclusions Built-in Microwave, Carbon Monoxide Detector, Dishwasher, Garage Door Opener, Smoke Detector, Hot Water Tank Owned
Laundry Laundry Room, Washer Hookup
Exterior
Exterior Feature Deck, Porch, Year Round Living
Parking Features Private Double, Other, Other, Inside Entry
Garage Spaces 6.0
Pool None
Community Features Public Transit
Roof Type Asphalt Shingle
Lot Frontage 50.79
Lot Depth 127.5
Total Parking Spaces 6
Building
Lot Description Irregular Lot
Foundation Poured Concrete
New Construction false
Others
Senior Community Yes
Security Features Smoke Detector


